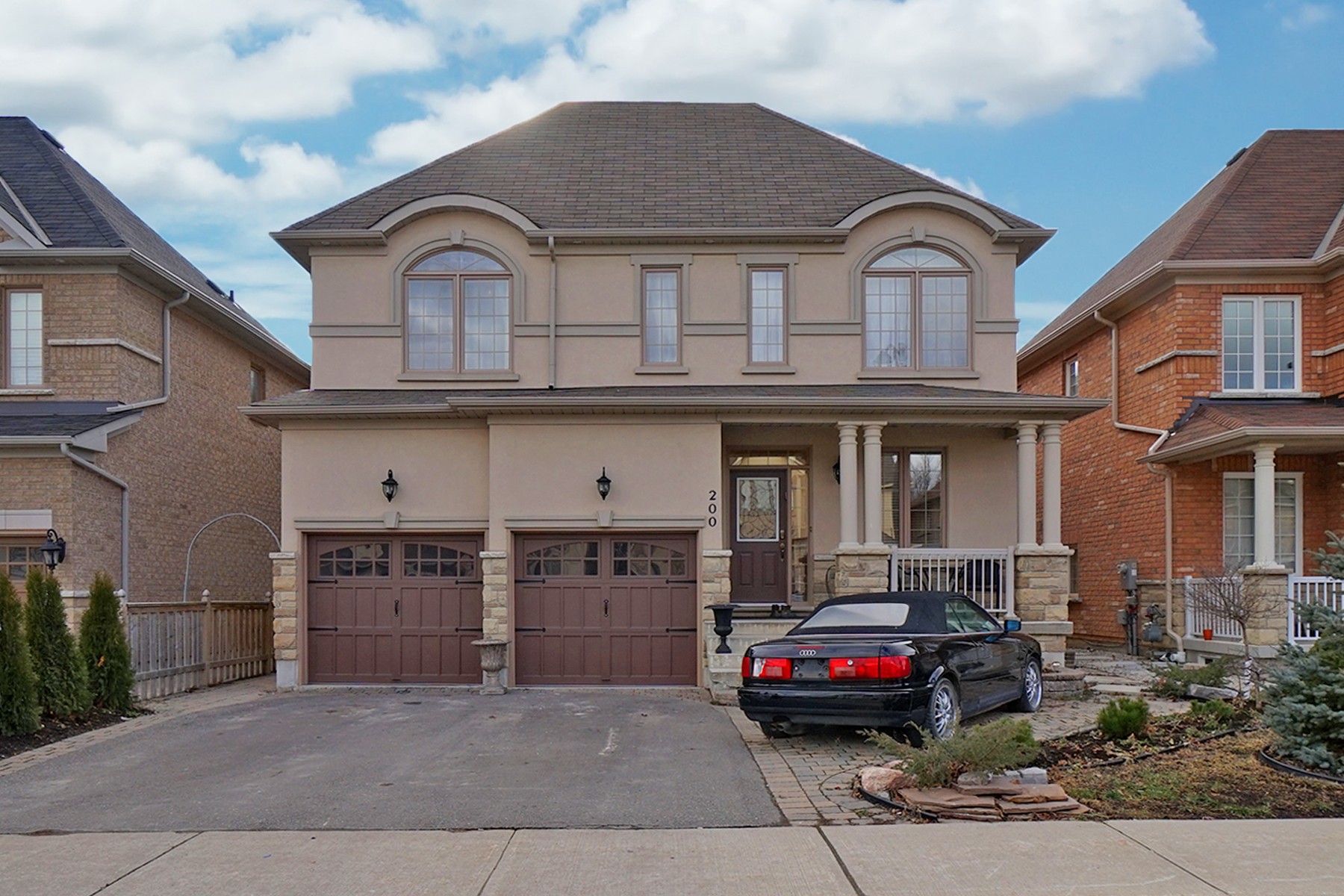volume_up
-
1/27 Welcome

-
2/27 Foyer

-
3/27 Dining Room

-
4/27 Dining Room

-
5/27 Kitchen / Breakfast Bar

-
6/27 Kitchen / Breakfast Bar

-
7/27 Kitchen / Eating Area

-
8/27 Family Room

-
9/27 Study

-
10/27 Powder Room

-
11/27 Stairway

-
12/27 Stairway

-
13/27 Master Bedroom

-
14/27 Master Bedroom

-
15/27 Master Bedroom Ensuite

-
16/27 Bedroom

-
17/27 Bedroom

-
18/27 Bedroom

-
19/27 Bedroom

-
20/27 Bedroom Ensuite

-
21/27 Upper Landing

-
22/27 Lower Level

-
23/27 Lower Level - Kitchen

-
24/27 Lower Level - Living Area

-
25/27 Lower Level - Washroom

-
26/27 Side Entrance

-
27/27 Back Yard

keyboard_arrow_up
- keyboard_arrow_left
- play_arrow
- keyboard_arrow_right
- fullscreen
- Welcome
- Foyer
- Dining Room
- Dining Room
- Kitchen / Breakfast Bar
- Kitchen / Breakfast Bar
- Kitchen / Eating Area
- Family Room
- Study
- Powder Room
- Stairway
- Stairway
- Master Bedroom
- Master Bedroom
- Master Bedroom Ensuite
- Bedroom
- Bedroom
- Bedroom
- Bedroom
- Bedroom Ensuite
- Upper Landing
- Lower Level
- Lower Level - Kitchen
- Lower Level - Living Area
- Lower Level - Washroom
- Side Entrance
- Back Yard


























