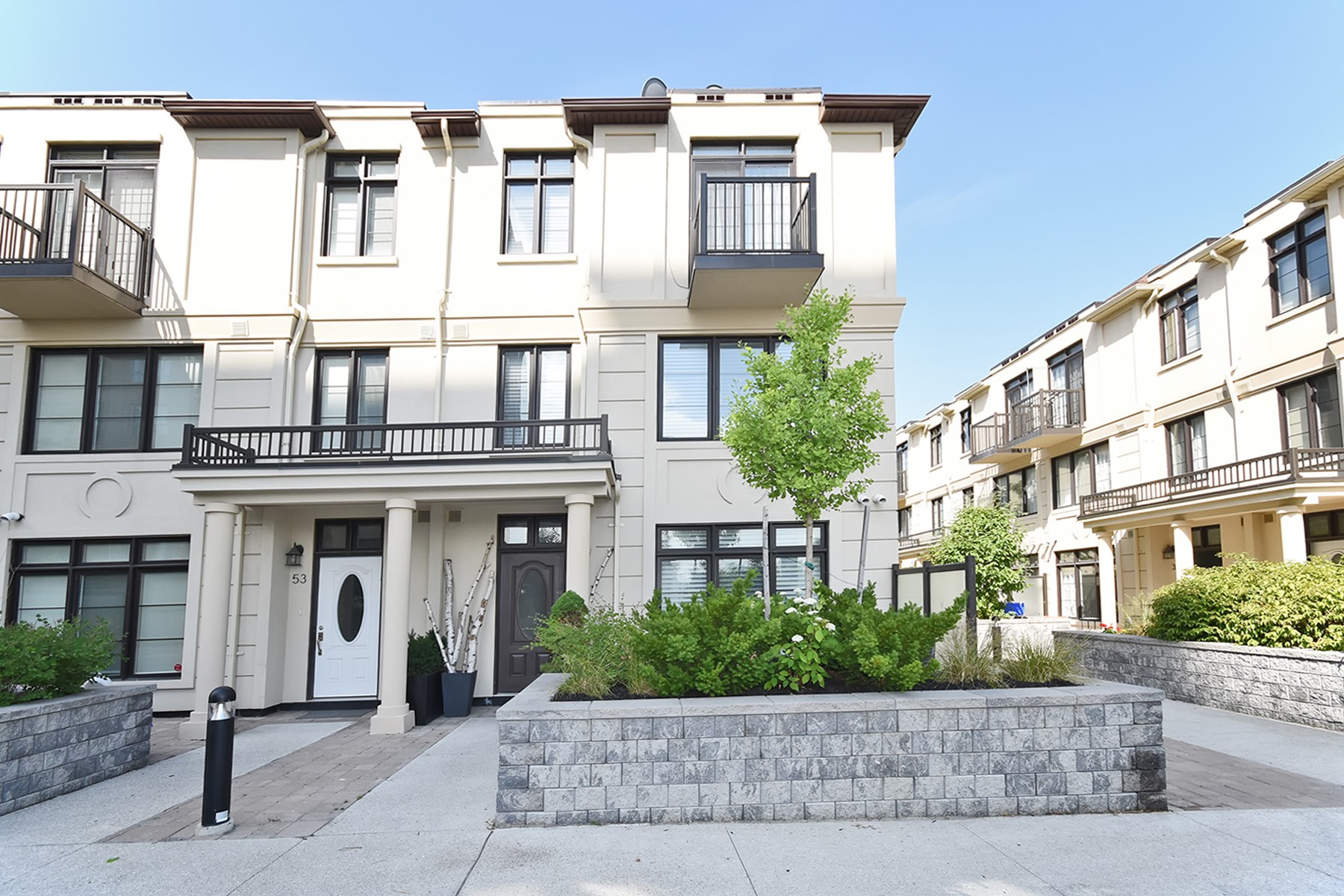volume_up
You've found what you're looking for!
7 Brighton Place Unit 54 Vaughan, ON Property details
- 799000
- iVRTourID: 19534
volume_up
-
1/27 Welcome

-
2/27 Foyer

-
3/27 Living / Dining Rooms

-
4/27 Living / Dining Rooms

-
5/27 Living / Dining Rooms

-
6/27 Living / Dining Rooms

-
7/27 Kitchen

-
8/27 Kitchen

-
9/27 Kitchen

-
10/27 Office

-
11/27 Office

-
12/27 Powder Room

-
13/27 Upper Landing

-
14/27 Stairway

-
15/27 Master Bedroom

-
16/27 Master Bedroom

-
17/27 Master Bedroom Ensuite

-
18/27 Bedroom

-
19/27 Bedroom Ensuite

-
20/27 Basement

-
21/27 Basement

-
22/27 Basement

-
23/27 Underground Parking

-
24/27 Building - Exterior Front

-
25/27 Building - Exterior Front

-
26/27 Exterior - Side

-
27/27 Front Yard

keyboard_arrow_up
- keyboard_arrow_left
- play_arrow
- keyboard_arrow_right
- fullscreen
- Welcome
- Foyer
- Living / Dining Rooms
- Living / Dining Rooms
- Living / Dining Rooms
- Living / Dining Rooms
- Kitchen
- Kitchen
- Kitchen
- Office
- Office
- Powder Room
- Upper Landing
- Stairway
- Master Bedroom
- Master Bedroom
- Master Bedroom Ensuite
- Bedroom
- Bedroom Ensuite
- Basement
- Basement
- Basement
- Underground Parking
- Building - Exterior Front
- Building - Exterior Front
- Exterior - Side
- Front Yard


























