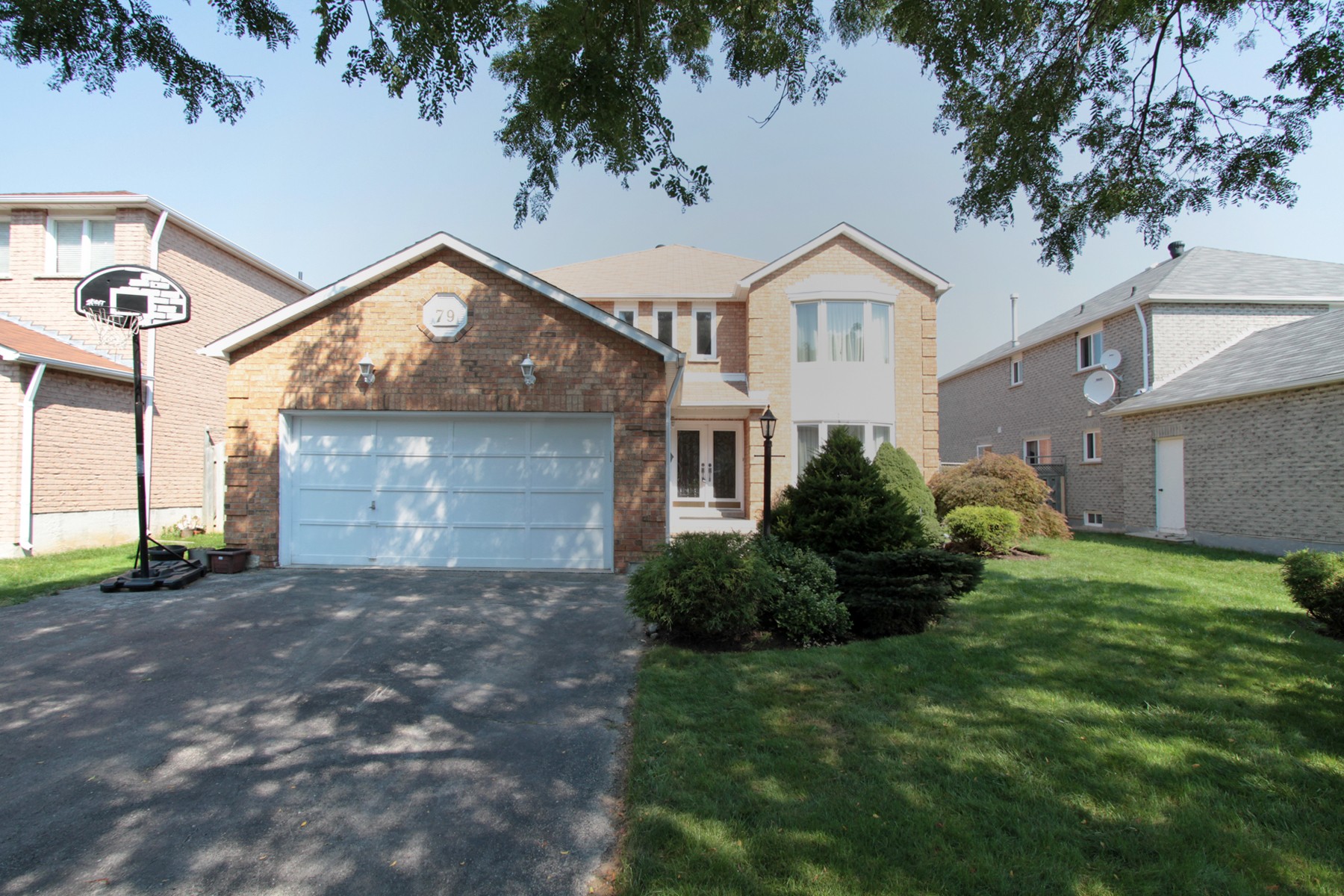-
South-facing home on a large lot with interlocked front walkway
1/26 Welcome

-
Porcelain tiles and an open foyer warmly welcomes family and friends
2/26 Foyer

-
Bright, airy living room invites conversations among friends and family
3/26 Living Room

-
The adjoining dining room handles extra guests for those large party affairs
4/26 Living Room

-
Share meals with friends and family in the spacious dining room
5/26 Dining Room

-
This classy, updated kitchen makes every chef a happy one
6/26 Kitchen

-
Granite countertops, potlights and stainless steel appliances add that special flare
7/26 Kitchen / Breakfast Bar

-
Sit back, relax and enjoy family meals with views to the landscaped backyard
8/26 Kitchen / Eating Area

-
Family room fun will create treasured memories in the years to come
9/26 Back Yard

-
Open concept family room has a wood burning fireplace and walk-out to the deck
10/26 Family Room

-
Main floor powder room
11/26 Powder Room

-
Spacious, south-facing master bedroom with bay window and His & Her mirrored closets Huge, south-facing master bedrm, His & Her closets and 5-pc ensuite x
12/26 Master Bedroom

-
Master bedroom features His & Her mirrored closets and updated 5-pc ensuite
13/26 Master Bedroom

-
Master bedroom ensuite with granite countertops and glass shower
14/26 Master Bedroom Ensuite

-
Bedroom with large closet
15/26 Bedroom

-
Another spacious bedroom with large closet
16/26 Bedroom

-
Updated main bathroom with granite countertops and glass shower
17/26 Main Bathroom

-
Spacious bedroom with large closet
18/26 Bedroom

-
Finished basement includes a guest bedroom, bathroom, potlights and space, space, space
19/26 Lower Level - Living Area

-
Enjoy a sporty game of pool & table tennis in the finished basement
20/26 Lower Level - Living Area

-
Professionally finished basement with laminate flooring and entertainment areas
21/26 Lower Level - Living Area

-
Basement 4-pc guest bathroom.
22/26 Lower Level - Washroom

-
Bring the party outdoors and under cover from the overhead sun
23/26 Deck

-
Another view of, and from, the spacious wood deck.
24/26 Deck

-
Bask and eat in the sun with friends and family on the huge wood deck
25/26 Deck

-
Fully fenced, landscaped backyard leads to playtime for everyone
26/26 Back Yard

- keyboard_arrow_left
- play_arrow
- keyboard_arrow_right
- fullscreen
- Welcome
- Foyer
- Living Room
- Living Room
- Dining Room
- Kitchen
- Kitchen / Breakfast Bar
- Kitchen / Eating Area
- Back Yard
- Family Room
- Powder Room
- Master Bedroom
- Master Bedroom
- Master Bedroom Ensuite
- Bedroom
- Bedroom
- Main Bathroom
- Bedroom
- Lower Level - Living Area
- Lower Level - Living Area
- Lower Level - Living Area
- Lower Level - Washroom
- Deck
- Deck
- Deck
- Back Yard

























