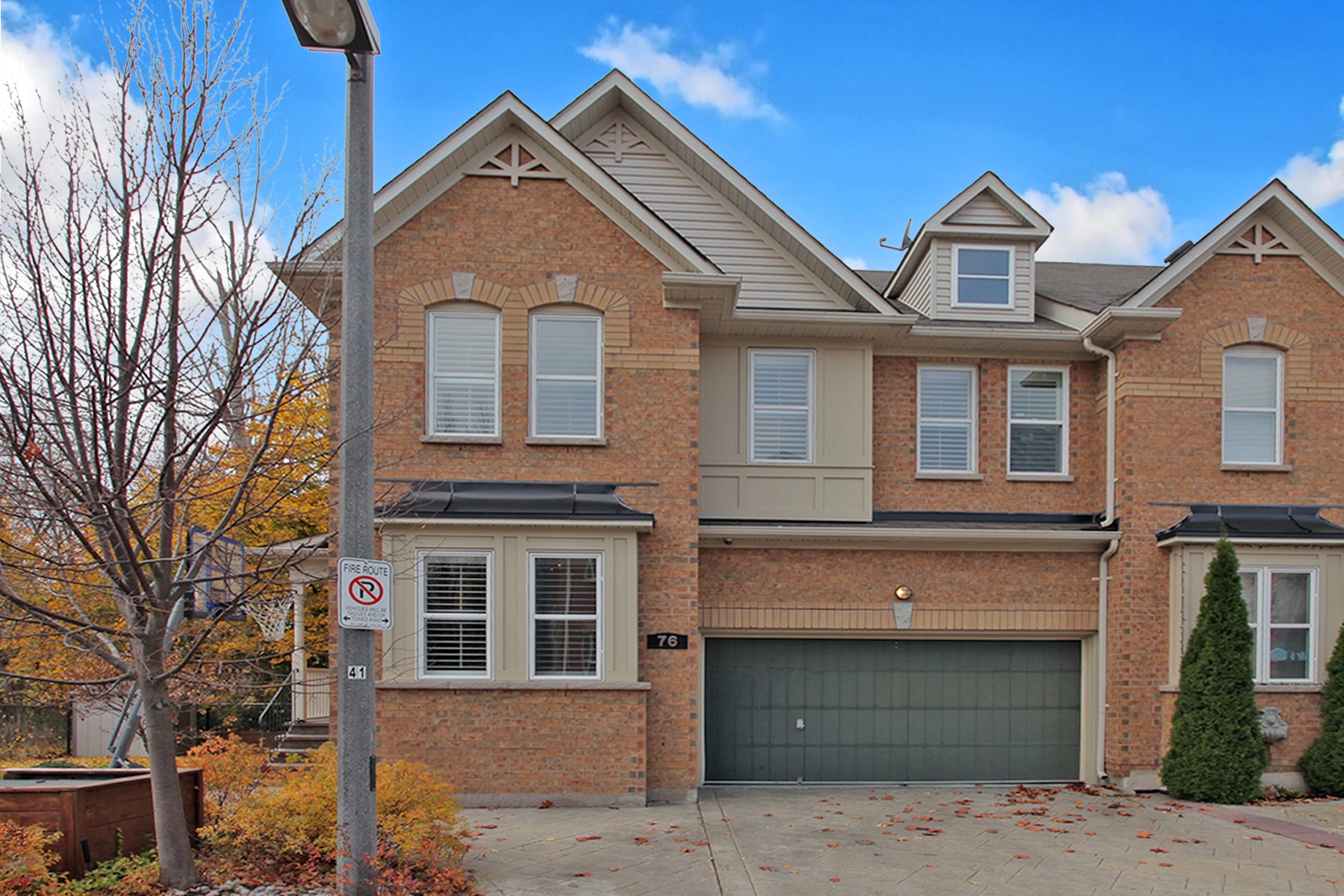Property Loaded With Upgrade & Nice Design Surprises!
76 Melissa Way Markham, ON Property details
- 1029000
- iVRTourID: 14203
-
Stylist 4bedrm,4bath,2-car garage w/walkout basemt-Upgrades & Design Surprises!
1/24 Welcome

-
9 Ft Ceiling and Hardwood Flooring,California Shutters thru`out.
2/24 Front Hall

-
Built-in speakers,Hardwood Flooring and California Shutters in Living/Dining.
3/24 Dining Room

-
Ceramic backsplash,granite counters,maple cabinets and S/S appliance.
4/24 Kitchen

-
Modern Design w/ walkout to balcony from kitchen.
5/24 Kitchen / Eating Area

-
Family room with built-in Speakers.
6/24 Family Room

-
Open concept family room with 3 sided gas fireplace.
7/24 Family Room

-
Master w/large sitting area,a spa-like ensuite,walk-in closet & built-in speakers.
8/24 Master Bedroom

-
Hardwood Flooring and Californina Shutters on 2nd floor thru out.
9/24 Master Bedroom

-
A spa-like ensuite.
10/24 Master Bedroom Ensuite

-
11/24 Master Bedroom Ensuite

-
12/24 Bedroom

-
13/24 Bedroom

-
14/24 Bedroom

-
15/24 Bedroom Ensuite

-
A computer loft on 2nd floor. 2nd Floor laundry with Front Load Washer and Dryer.
16/24 Upper Landing

-
Formally a 5th bedroom in basement currently convert to another family room
17/24 Lower Level - Living Area

-
Finished Walk-out basement w/ Laminate Floor,Double French Door to patio
18/24 Lower Level - Living Area

-
3 piece washroom in Basement
19/24 Lower Level - Washroom

-
20/24 Exterior - Side

-
Patterned Concerete Driveway,walkway& Back patio.
21/24 Front Porch / Entrance

-
End unit on a huge lot Overlook Resort-like Pond /Golf course. Privacy with breathtaking view.
22/24 Side Yard

-
A huge lot w/Inground Sprinkler System,Landscape Lighting...
23/24 Back Yard

-
Finished w/o basement with french doors to stamped concrete patio
24/24 Exterior - Back

- keyboard_arrow_left
- play_arrow
- keyboard_arrow_right
- fullscreen
- Welcome
- Front Hall
- Dining Room
- Kitchen
- Kitchen / Eating Area
- Family Room
- Family Room
- Master Bedroom
- Master Bedroom
- Master Bedroom Ensuite
- Master Bedroom Ensuite
- Bedroom
- Bedroom
- Bedroom
- Bedroom Ensuite
- Upper Landing
- Lower Level - Living Area
- Lower Level - Living Area
- Lower Level - Washroom
- Exterior - Side
- Front Porch / Entrance
- Side Yard
- Back Yard
- Exterior - Back
-
1/4 Dining Room

-
2/4 Main Living Area

-
3/4 Lower Level - Living Area

-
4/4 Back Yard

- keyboard_arrow_left
- pause
- keyboard_arrow_right
- more areas →
- fullscreen
- Dining Room
- Main Living Area
- Lower Level - Living Area
- Back Yard



























