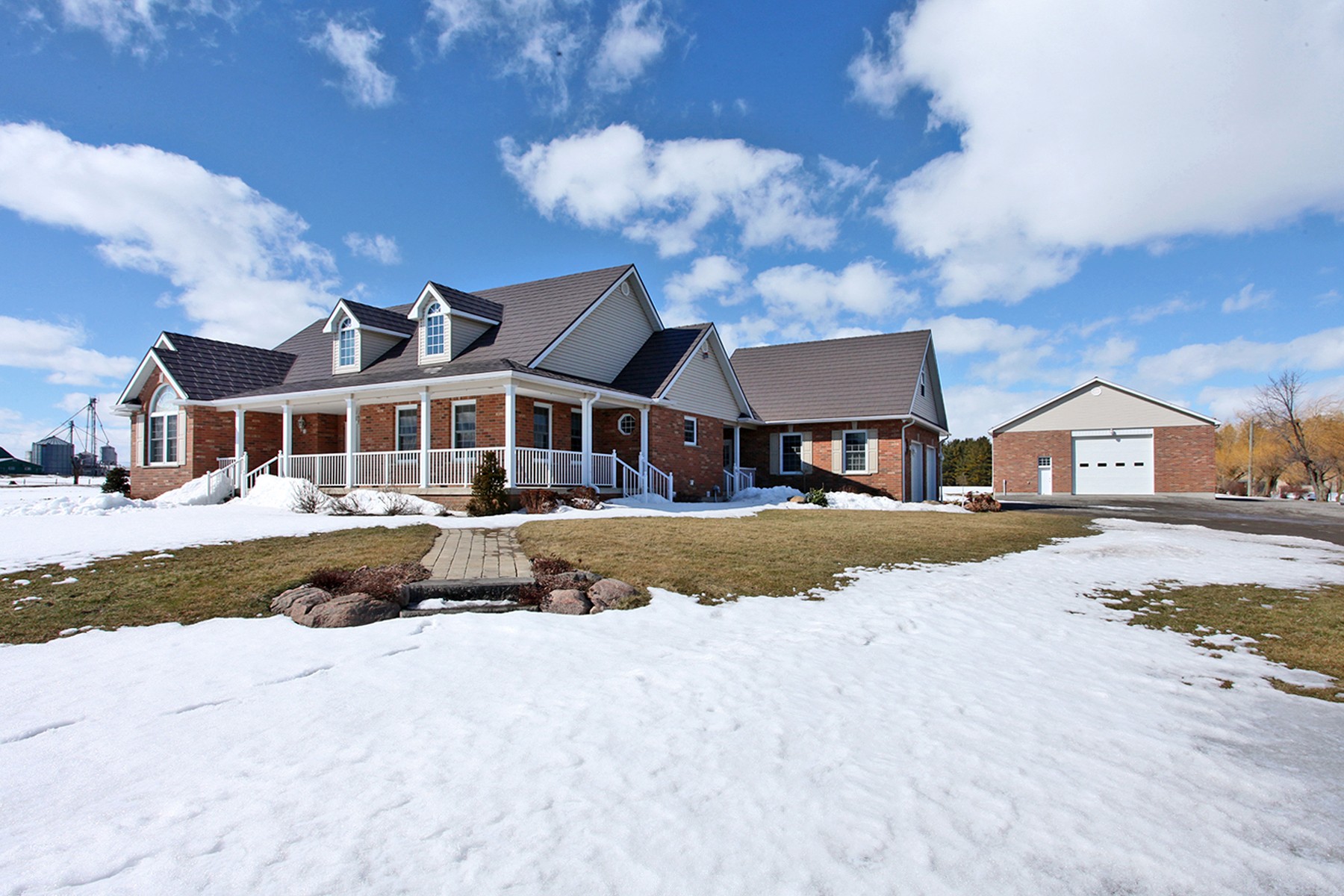Picture Perfect Brick Bungalow On Country Size Lot
654 Brawley Rd W Whitby, ON Property details
- 819,900.00
- iVRTourID: 14530
-
Solid Brick Bungalow with Matching Workshop on 1 Acre
1/20 Welcome

-
Cozy Livingroom With Hardwood Floors Overlooking Wide Open Spaces
2/20 Living Room

-
Large Diningroom With Garden Doors Walking Out To Covered Porch and Large Yard
3/20 Dining Room

-
Upgraded Eat In Kitchen With Hardwood Floors, Granite Counter and Beautiful Cabinets.
4/20 Kitchen / Eating Area

-
Spacious Master With Vaulted Ceiling, Walk In Closet and 4Pc Ensuite With Jacuzi Tub.
5/20 Master Bedroom

-
Oak Staircase Leading To Spacious Family Room With Laminate Floor and Electric Fireplace
6/20 Lower Level - Living Area

-
Matching Brick Shop 56X44ft Complete with 16ft Roll Up Door, Hoist, Storage Loft, Office, Heated Floors,Heating and Cooling Goethermal System.
7/20 Exterior - Side

-
Beautiful Backyard Overlooking Fields and Horses with North/West Exposure
8/20 Exterior - Back

-
Solid Brick Bungalow Boasting Many Upgrades
9/20 Front

-
Covered Front Porch Leads To Welcoming Front Entrance with Ceramic Floor
10/20 Front Hall

-
Cozy Breakfast Nook Overlooks Backyard and Beautiful Gardens
11/20 Eating Area

-
Spacious Bedrooms Nicely Decorated With Double closets
12/20 Bedroom

-
Comfortable 4Pc Ensuite with Relaxing Jacuzi Tub and Separate Shower
13/20 Master Bedroom Ensuite

-
14/20 Main Bathroom

-
15/20 Lower Level - Living Area

-
Metal Walls and Ceiling, Extra Bright Lighting, Storrage Loft and Welding Station
16/20 Exterior - Side

-
Tool Room Within the Workshop
17/20 Exterior - Side

-
18/20 Side Yard

-
Huge Backyard Overlooking Wide Open Space
19/20 Back Yard

-
Large Brick Shop Matches The House, Parking For 20 Plus cars and Large Vehicles.
20/20 Exterior - Back

- keyboard_arrow_left
- play_arrow
- keyboard_arrow_right
- fullscreen
- Welcome
- Living Room
- Dining Room
- Kitchen / Eating Area
- Master Bedroom
- Lower Level - Living Area
- Exterior - Side
- Exterior - Back
- Front
- Front Hall
- Eating Area
- Bedroom
- Master Bedroom Ensuite
- Main Bathroom
- Lower Level - Living Area
- Exterior - Side
- Exterior - Side
- Side Yard
- Back Yard
- Exterior - Back
-
1/2 Front Yard

-
2/2 Back Yard

- keyboard_arrow_left
- pause
- keyboard_arrow_right
- more areas →
- fullscreen
- Front Yard
- Back Yard





















