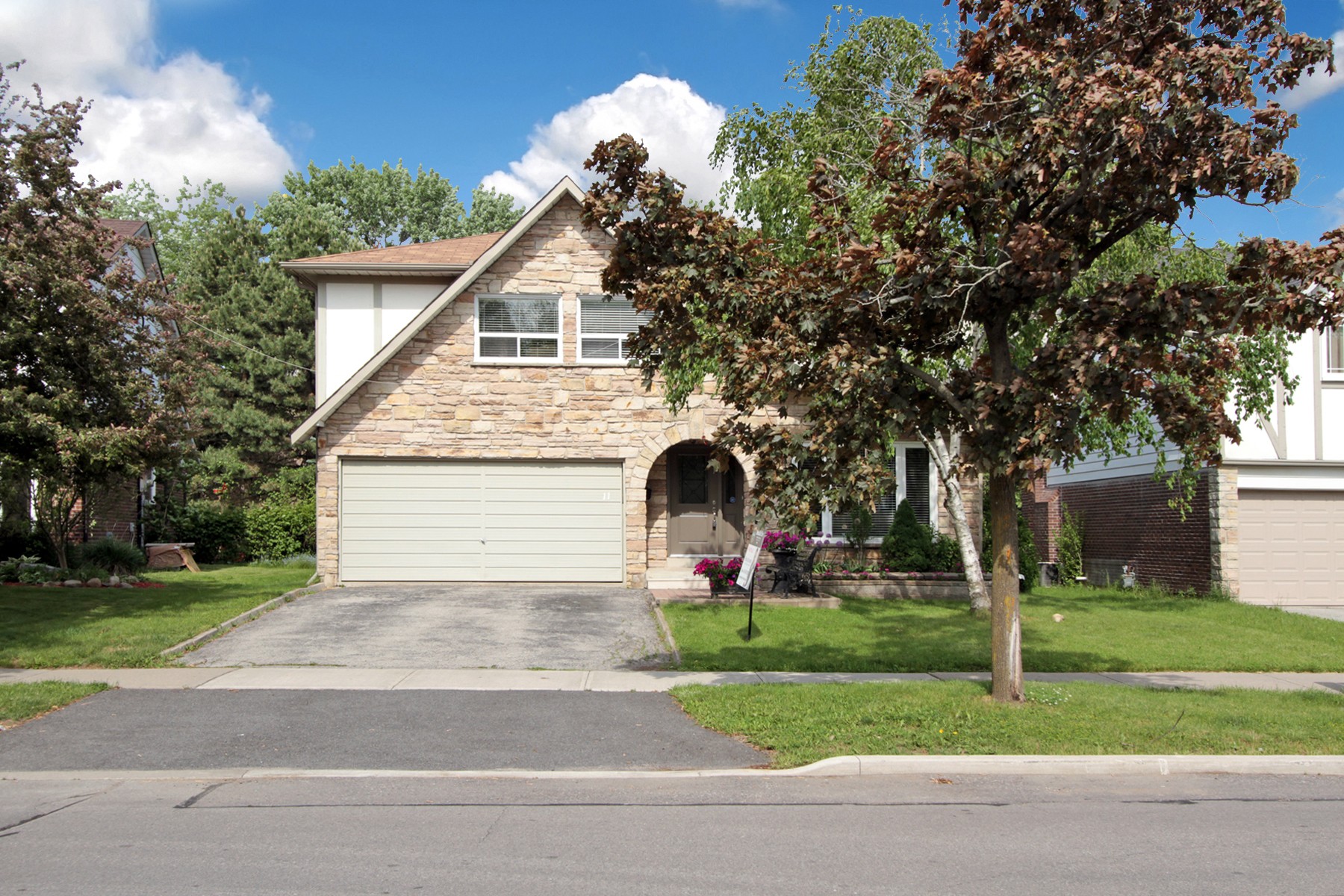volume_up
-
Curb Appeal
1/14 Welcome

-
Entertainers Delight
2/14 Living / Dining Rooms

-
Elegant Living Room
3/14 Living Room

-
Elegant Dining Room
4/14 Dining Room

-
Solid Walnut Cabinets
5/14 Kitchen

-
Large Open Eat In Kitchen
6/14 Kitchen / Eating Area

-
Cozy Family Room
7/14 Family Room

-
King Size Master Bedroom, With Large Walk In Closet
8/14 Master Bedroom

-
Spacious Bedroom, Double Closet
9/14 Bedroom 3

-
Beautiful Bathroom
10/14 Main Bathroom

-
Fabulous Finnished Basement, Seperate Laundry, Bathroom
11/14 Lower Level - Living Area

-
Massive Private Childrens Paradise
12/14 Exterior - Back

-
Spacious Bedroom, Double Closet
13/14 Bedroom 2

-
Big Bedroom
14/14 Bedroom 4

keyboard_arrow_up
- keyboard_arrow_left
- play_arrow
- keyboard_arrow_right
- fullscreen
- Welcome
- Living / Dining Rooms
- Living Room
- Dining Room
- Kitchen
- Kitchen / Eating Area
- Family Room
- Master Bedroom
- Bedroom 3
- Main Bathroom
- Lower Level - Living Area
- Exterior - Back
- Bedroom 2
- Bedroom 4
volume_up
-
1/2 Living / Dining Rooms

-
2/2 Kitchen

keyboard_arrow_up
- keyboard_arrow_left
- pause
- keyboard_arrow_right
- more areas →
- fullscreen
- Living / Dining Rooms
- Kitchen















