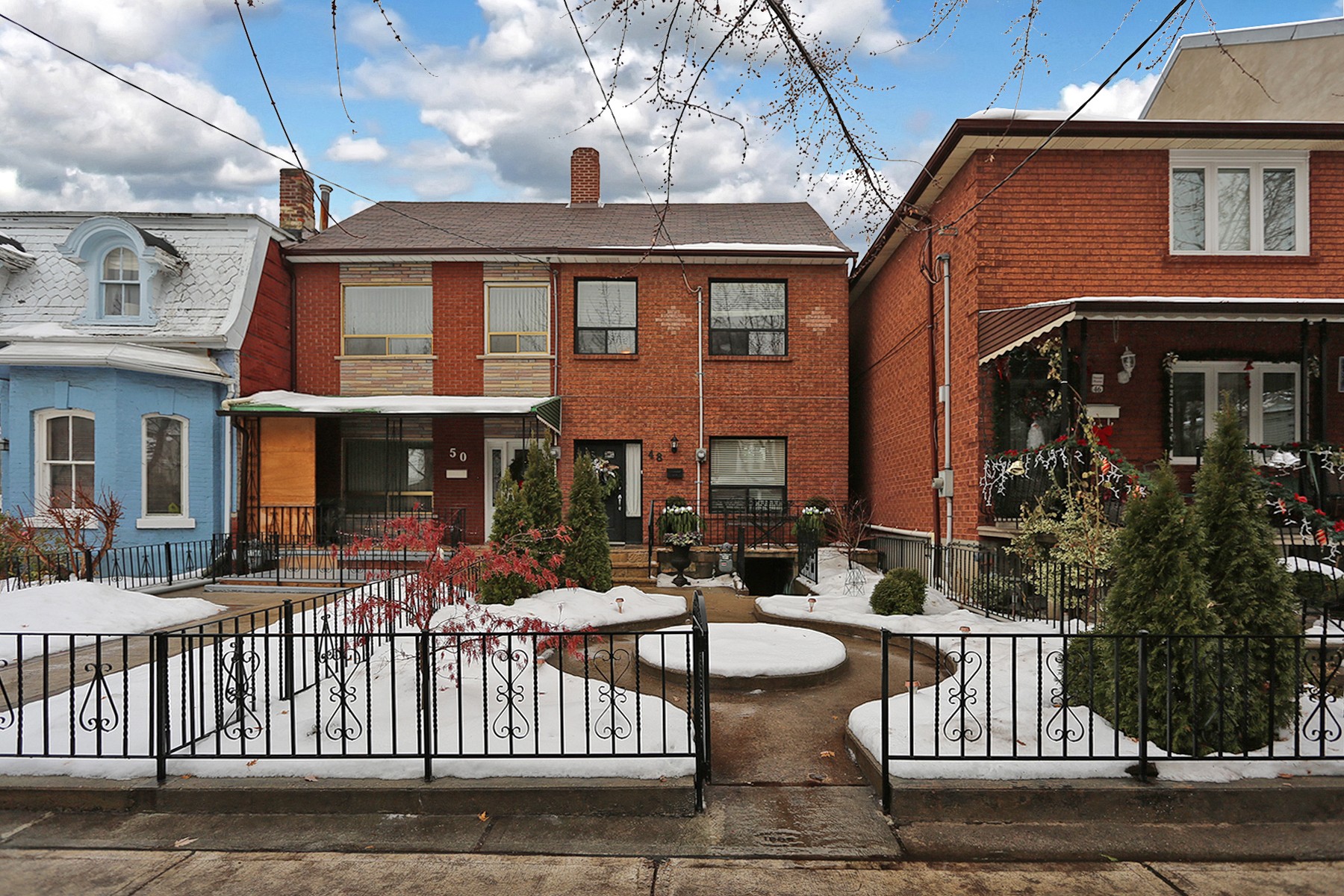volume_up
-
1/19 Welcome

-
2/19 Front Hall

-
3/19 Front Hall

-
4/19 Living / Dining Rooms

-
5/19 Living Room

-
6/19 Dining Room

-
7/19 Kitchen

-
8/19 Kitchen / Breakfast Bar

-
9/19 Kitchen / Breakfast Bar

-
10/19 Powder Room

-
11/19 Bedroom

-
12/19 Bedroom

-
13/19 Bedroom

-
14/19 Main Bathroom

-
15/19 Lower Level

-
16/19 Lower Level - Living Area

-
17/19 Lower Level - Washroom

-
18/19 Back Yard

-
19/19 Exterior - Back

keyboard_arrow_up
- keyboard_arrow_left
- play_arrow
- keyboard_arrow_right
- fullscreen
- Welcome
- Front Hall
- Front Hall
- Living / Dining Rooms
- Living Room
- Dining Room
- Kitchen
- Kitchen / Breakfast Bar
- Kitchen / Breakfast Bar
- Powder Room
- Bedroom
- Bedroom
- Bedroom
- Main Bathroom
- Lower Level
- Lower Level - Living Area
- Lower Level - Washroom
- Back Yard
- Exterior - Back
volume_up
-
1/2 Living / Dining Rooms

-
2/2 Kitchen / Eating Area

keyboard_arrow_up
- keyboard_arrow_left
- pause
- keyboard_arrow_right
- more areas →
- fullscreen
- Living / Dining Rooms
- Kitchen / Eating Area




















