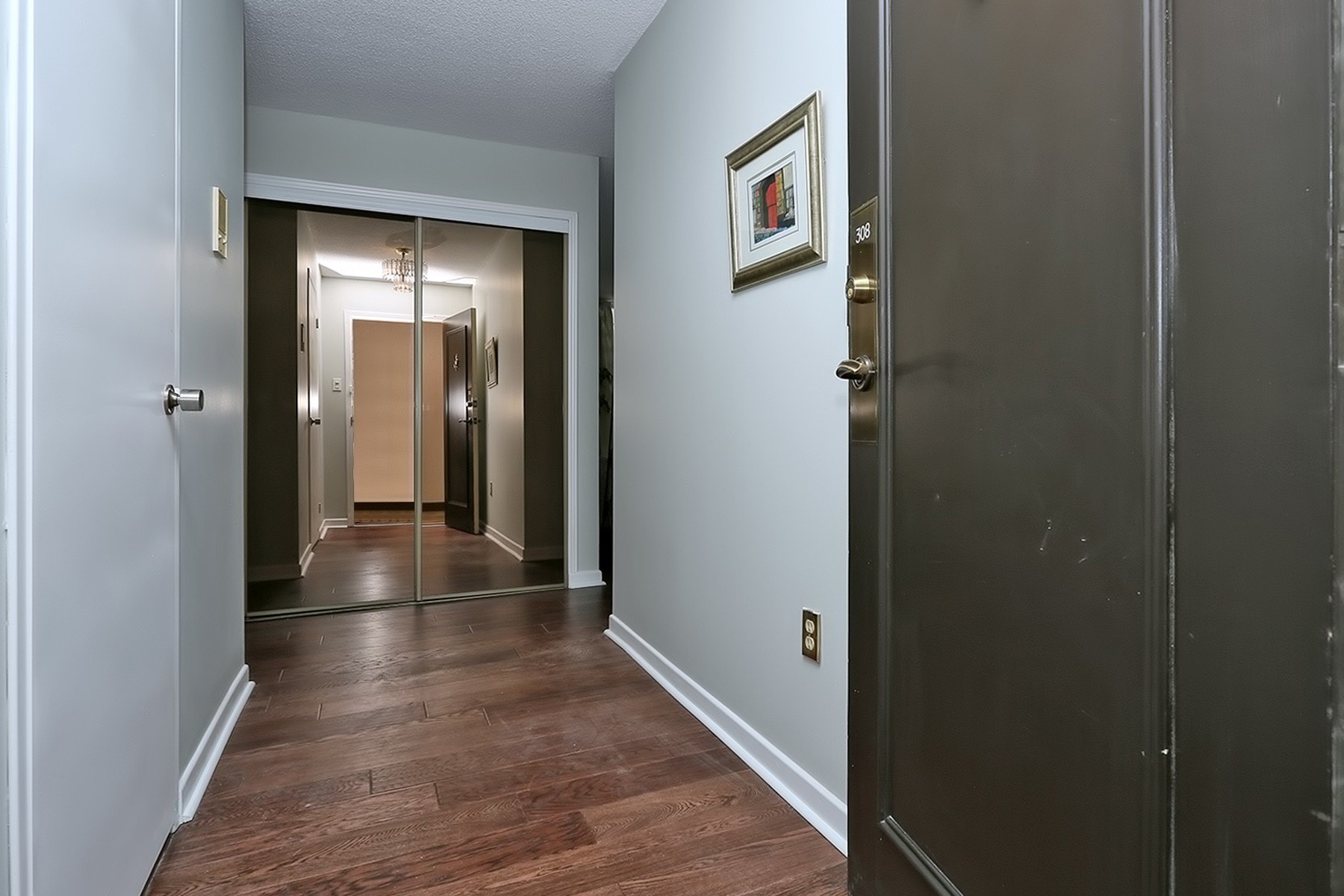BIG 3 BR Thornhill Orchards Condo
308-60 Inverlochy Blvd Markham, ON Property details
- 389000
- iVRTourID: 15877
-
Welcoming Entrance with Mirrored Closet & Huge Storage Closet
1/22 Welcome

-
Gorgeous New Hand-Scraped, Engineered Hardwood Floors
2/22 Living Room

-
Bright & Spacious Living/Dining Area ~ Freshly Painted Throughout
3/22 Living / Dining Rooms

-
Brand New Redesigned Kit ~ Granite C/top w/Under-Mount Sink & Single Lever Faucet w/Pull-out Veg Spray
4/22 Kitchen

-
New Laundry Area with Storage & Brand New Appliances!
5/22 Laundry Facility / Room

-
All New Stainless Steel Appls, Under-Cabinet Lighting & Track Lighting
6/22 Kitchen

-
Spacious Dining Area with New Tasteful & Modern Light Fixture
7/22 Dining Room

-
Lovely Large Master Bedroom with sheers, almost 11` x 18`
8/22 Master Bedroom

-
Fabulous Walk-thru Closet with New Organizer (Incl shelves, not shown!)
9/22 Master Bedroom / Walk In Closet

-
Master Ensuite: Walk-in Tub; Vanity w/Granite top & under-mount sink
10/22 Master Bedroom Ensuite

-
Generous Living/Dining with Walkout to Large Balcony
11/22 Living / Dining Rooms

-
Long Balcony plus 6`x7` sitting area (not shown) Total approx 120 sq ft!
12/22 Balcony

-
Sunny, Southern Exposure with View of Mature Trees (show in early Spring)
13/22 View

-
Large 2nd Bedroom almost 9` x 12` (incl roller blind+sheers)
14/22 Bedroom

-
2nd Walk-in Closet with Brand New Built-in Organizer!
15/22 Bedroom / Walk In Closet

-
Main Bath w/New Granite Vanity, Under-mount sink, Mirror & Lighting
16/22 Main Bathroom

-
3rd Bedroom w/sheers ~ Same fresh paint & new hardwood flooring thru`out!
17/22 Bedroom

-
Thornhill Orchards - 60 Inverlochy Blvd ~ Easy Walk to Future Subway!
18/22 Building - Exterior Front

-
Entrance to Lobby with Convenient Automatic Doors
19/22 Building - Lobby

-
Elegant Lobby with Overnight Security
20/22 Building - Lobby

-
Freshly spruced & well-equipped Hobby Room right in the building!
21/22 Building - Hoddy Room

-
Spacious Front Hall w/Huge Ensuite Storage w/shelving; approx 24 Sq ft
22/22 Front Hall

- keyboard_arrow_left
- play_arrow
- keyboard_arrow_right
- fullscreen
- Welcome
- Living Room
- Living / Dining Rooms
- Kitchen
- Laundry Facility / Room
- Kitchen
- Dining Room
- Master Bedroom
- Master Bedroom / Walk In Closet
- Master Bedroom Ensuite
- Living / Dining Rooms
- Balcony
- View
- Bedroom
- Bedroom / Walk In Closet
- Main Bathroom
- Bedroom
- Building - Exterior Front
- Building - Lobby
- Building - Lobby
- Building - Hoddy Room
- Front Hall





















