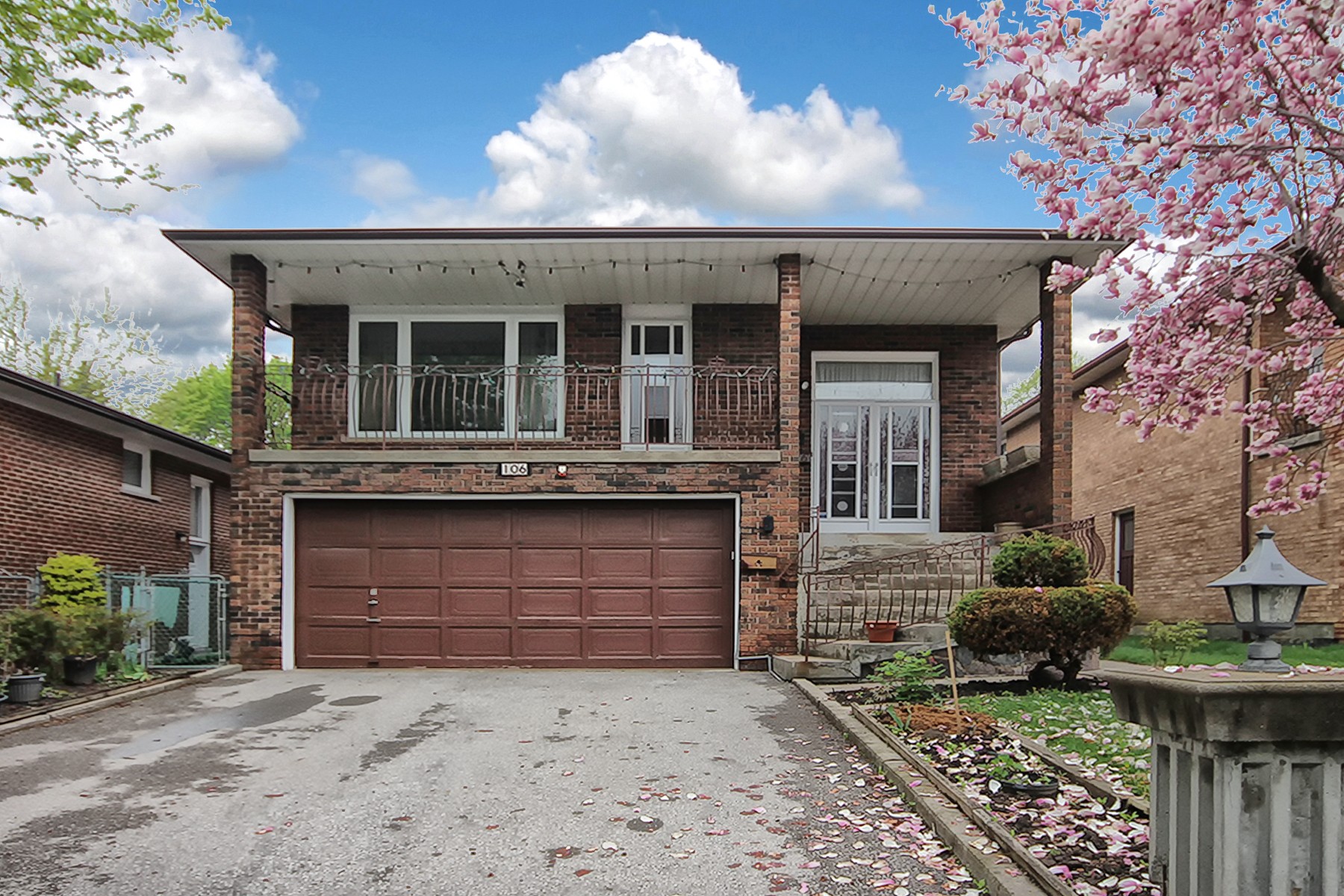volume_off
Welcome To 106 Rowntree Mill Rd
106 Rowntree Mill Rd Toronto, ON Property details
- 698,800.00
- iVRTourID: 16082
volume_off
-
26/26 Exterior - Back

-
1/26 Welcome

-
2/26 View

-
Main Entrance Foyer
3/26 Foyer

-
4/26 Living / Dining Rooms

-
5/26 Living Room

-
6/26 Lower Level - Living Area

-
7/26 Dining Room

-
8/26 Kitchen

-
9/26 Kitchen / Eating Area

-
10/26 Eating Area

-
11/26 Family Room

-
12/26 Master Bedroom

-
13/26 Master Bedroom Ensuite

-
14/26 Bedroom

-
15/26 Bedroom

-
16/26 Main Bathroom

-
17/26 Lower Level Office

-
18/26 Lower Level - Living Area

-
19/26 Lower Level - Living Area

-
20/26 Lower Level - Living Area

-
21/26 Lower Level - Washroom

-
Balcony From Master
22/26 Master Bedrooom Balcony

-
Living Room Balcony
23/26 Front Balcony

-
24/26 Exterior - Side

-
25/26 Back Yard

-
26/26 Exterior - Back

-
1/26 Welcome

keyboard_arrow_down
- keyboard_arrow_left
- play_arrow
- keyboard_arrow_right
- fullscreen
- Welcome
- View
- Foyer
- Living / Dining Rooms
- Living Room
- Lower Level - Living Area
- Dining Room
- Kitchen
- Kitchen / Eating Area
- Eating Area
- Family Room
- Master Bedroom
- Master Bedroom Ensuite
- Bedroom
- Bedroom
- Main Bathroom
- Lower Level Office
- Lower Level - Living Area
- Lower Level - Living Area
- Lower Level - Living Area
- Lower Level - Washroom
- Master Bedrooom Balcony
- Front Balcony
- Exterior - Side
- Back Yard
- Exterior - Back
volume_off
-
4/4 Lower Level - Living Area

-
1/4 Living / Dining Rooms

-
2/4 Kitchen / Eating Area

-
3/4 Family Room

-
4/4 Lower Level - Living Area

-
1/4 Living / Dining Rooms

keyboard_arrow_down
- keyboard_arrow_left
- pause
- keyboard_arrow_right
- more areas →
- fullscreen
- Living / Dining Rooms
- Kitchen / Eating Area
- Family Room
- Lower Level - Living Area





























