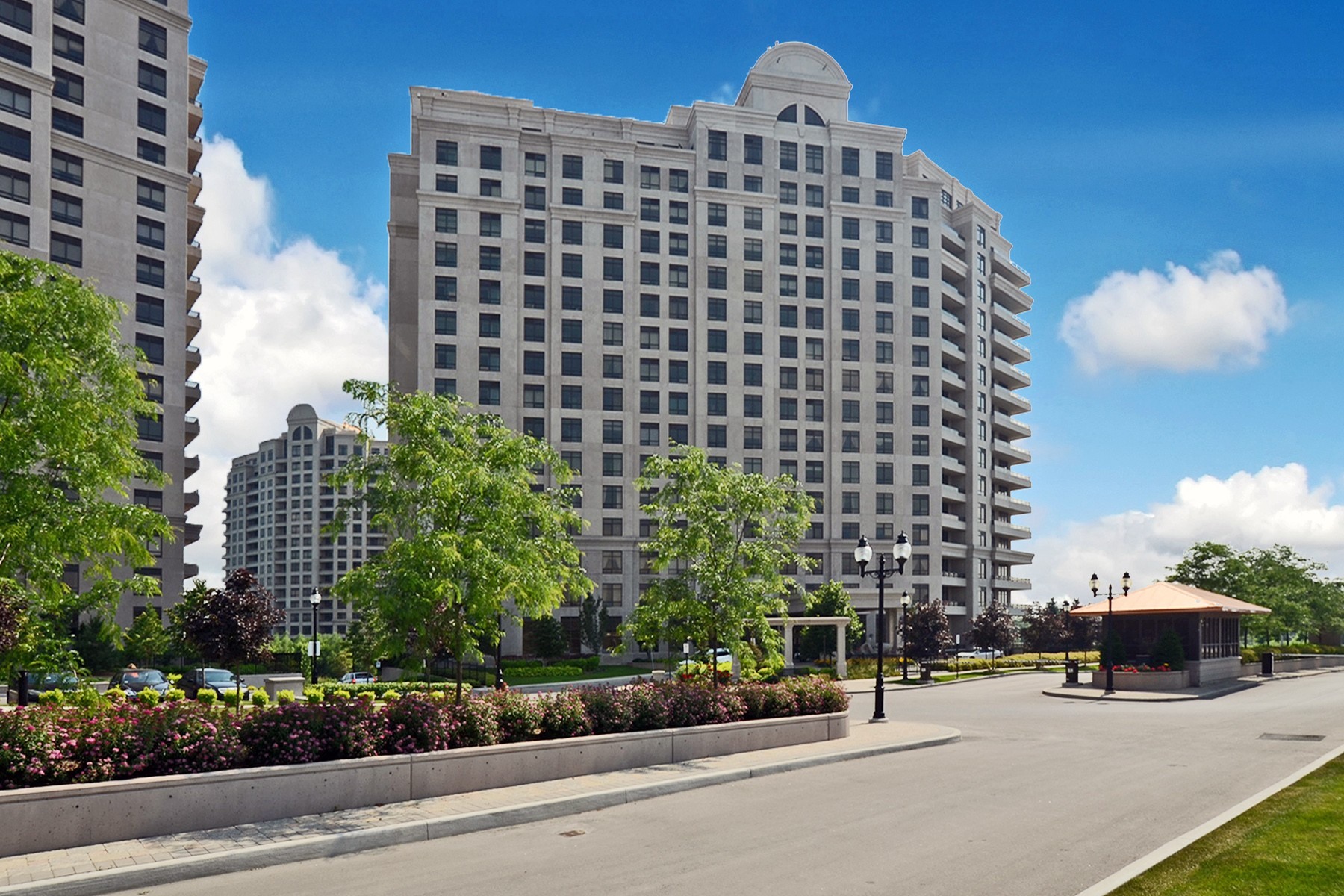volume_up
-
1/19 Welcome

-
2/19 Front Hall

-
3/19 Living Room

-
4/19 Living Room

-
5/19 Dining Room / Kitchen

-
6/19 Kitchen

-
7/19 Main Living Area

-
8/19 Main Living Area

-
9/19 Master Bedroom

-
10/19 Master Bedroom Ensuite

-
11/19 Bedroom

-
12/19 Main Bathroom

-
13/19 Balcony

-
14/19 Building - Exterior Front

-
15/19 Building - Lobby

-
16/19 Building - Exercise Room

-
17/19 Building - Exercise Room

-
18/19 Building - Party Room

-
19/19 View

keyboard_arrow_up
- keyboard_arrow_left
- play_arrow
- keyboard_arrow_right
- fullscreen
- Welcome
- Front Hall
- Living Room
- Living Room
- Dining Room / Kitchen
- Kitchen
- Main Living Area
- Main Living Area
- Master Bedroom
- Master Bedroom Ensuite
- Bedroom
- Main Bathroom
- Balcony
- Building - Exterior Front
- Building - Lobby
- Building - Exercise Room
- Building - Exercise Room
- Building - Party Room
- View


















