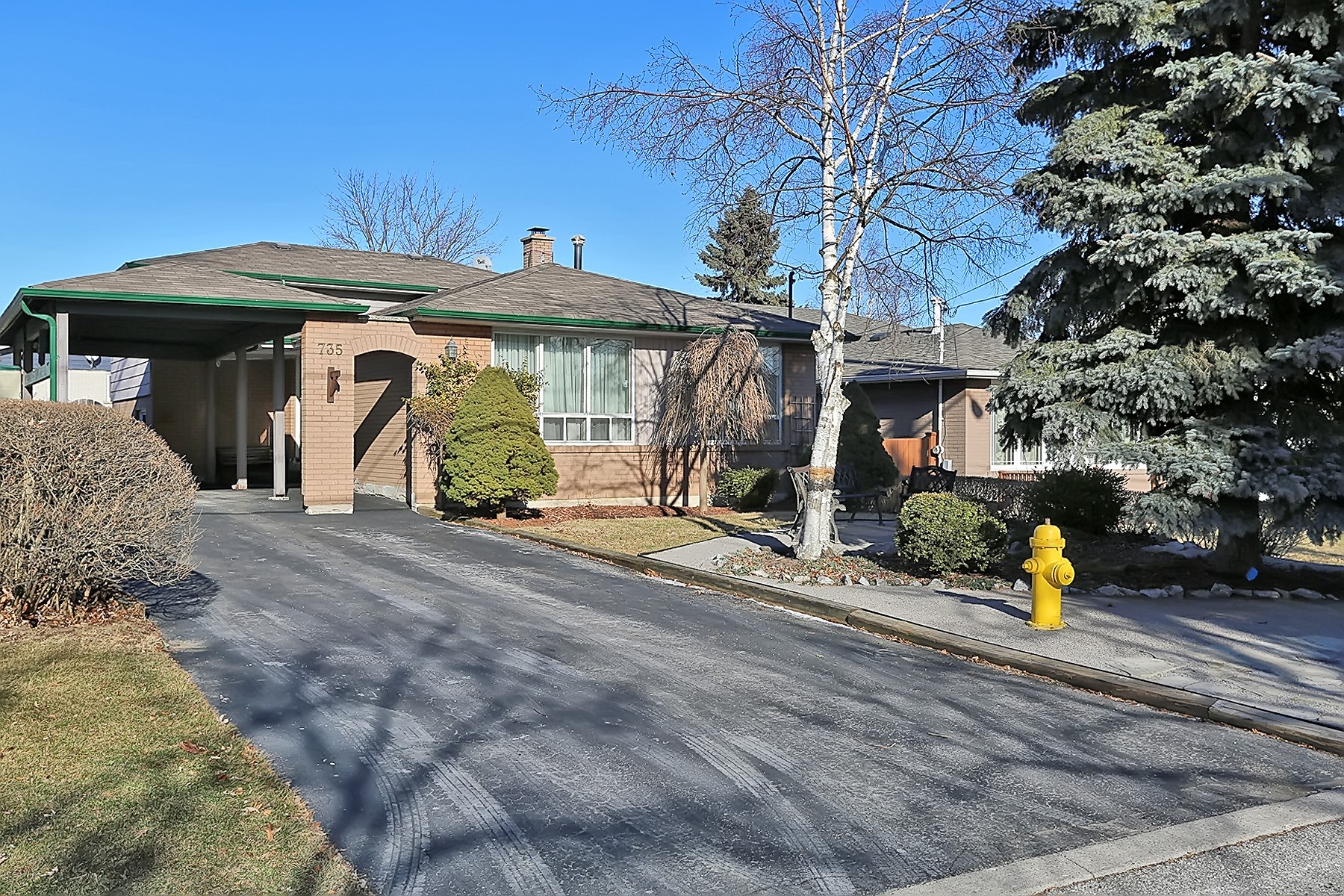-
Home is Much Larger Than It Looks*4 Level Backsplit W/5 Bedrms + 4 Bathrms
1/38 Welcome

-
Long Double Drive-No Sidewalk Fits 4 Cars, Boat & Trailer
2/38 Exterior - Front

-
Front Patio With Direct View of The Bay, Lake & Park
3/38 Exterior - Front

-
Front Patio To Enjoy Breathtaking Sunsets on The Bay
4/38 Patio

-
Foyer, Entrance and Hall With Double Mirrored Closet and Ceramic Floor
5/38 Foyer

-
Large Spacious Living Room WPicture Window & Hardwood Floor Under Broadloom
6/38 Living Room

-
Hardwood Floors Under Broadloom in Living & Dining Room
7/38 Living Room

-
Bright & Spacious Open Concept L-Shaped Living/Dining Room
8/38 Living / Dining Rooms

-
Dining Room W/Picture Window & Hardwood Floor Under Broadloom
9/38 Dining Room

-
Main Floor Family Size Kitchen W/Ceramic Floor
10/38 Kitchen

-
Family Size Kitchen W/Breakfast Area
11/38 Kitchen / Eating Area

-
Breakfast Area Has Door To Stackable Washer/Dryer & Bathroom
12/38 Eating Area

-
Large, Spacious Master Bedroom W/Hardwood Under Broadloom & His/Her Closets
13/38 Master Bedroom

-
Main 4 Pce Upper Level Bathroom
14/38 Main Bathroom

-
2nd Spacious Bedroom W/His & Hers Closets
15/38 Bedroom

-
Lower Level Fam/Rm-Living Rm W/15X12 Ft Addition & Walk-Out To Deck & Yard-Lots Of Windows & Skylight
16/38 Family Room

-
Lower Level Spacious Fam/Rm-Living Room W/Laminate Floor
17/38 Family Room

-
Fam/Rm-Liv/Rm W/Flr To Ceiling Brick Wood Burning Fireplace
18/38 Family Room

-
3rd Bedroom W/Picture Window & Hardwood Flrs
19/38 Bedroom

-
2nd 4 Pce Bathroom W/Hardwood Floors
20/38 Bathroom

-
4th Bedroom W/Picture Window & Hardwood Flrs
21/38 Bedroom

-
Open Concept Dining Room/Breakfast Area in Bsmnt
22/38 Lower Level - Dining Room

-
Family Size Kitchen W/Door To 2 Pce Bthrm & Laundry in Bsmnt
23/38 Lower Level - Kitchen

-
Bedroom In Bsmnt W/Dble Mirrored Closet
24/38 Lower Level - Bedroom

-
Bedroom In Bsmnt Combined W/Sitting Area
25/38 Lower Level - Bedroom

-
2 Pce Bathrm & Laundry in Bsmnt
26/38 Lower Level - Washroom

-
Gorgeous Backyard With Pond and Wrap Around Deck
27/38 Back Yard

-
Separate Back Entrance to 2nd Apartment-Walk-Out & Above Grade
28/38 Back Yard

-
Backyard With Deck
29/38 Exterior - Back

-
Side Deck Ideal For BBQ or...Parking a Boat or Trailer
30/38 Deck

-
Carport With Double Driveway
31/38 Front Porch / Entrance

-
Ice Fishing On The Bay in The Winter
32/38 Front Yard

-
Park, Walking Trails, Frenchmen`s Bay & Lake All 5 Houses Down From House
33/38 Front Yard

-
Walk 2 Mins to Park...5 Houses Away and Can Be Seen From Front Yard
34/38 Exterior - Side

-
Park, Frenchmen`s Bay & Lake Can Be Seen From Front Porch
35/38 Exterior - Side

-
Gorgeous View of Bay
36/38 Exterior - Side

-
Frenchmen`s Bay Yacht Club Just Around The Corner
37/38 Exterior - Side

-
Frenchmen`s Bay & The Lake
38/38 Exterior - Side

- keyboard_arrow_left
- play_arrow
- keyboard_arrow_right
- fullscreen
- Welcome
- Exterior - Front
- Exterior - Front
- Patio
- Foyer
- Living Room
- Living Room
- Living / Dining Rooms
- Dining Room
- Kitchen
- Kitchen / Eating Area
- Eating Area
- Master Bedroom
- Main Bathroom
- Bedroom
- Family Room
- Family Room
- Family Room
- Bedroom
- Bathroom
- Bedroom
- Lower Level - Dining Room
- Lower Level - Kitchen
- Lower Level - Bedroom
- Lower Level - Bedroom
- Lower Level - Washroom
- Back Yard
- Back Yard
- Exterior - Back
- Deck
- Front Porch / Entrance
- Front Yard
- Front Yard
- Exterior - Side
- Exterior - Side
- Exterior - Side
- Exterior - Side
- Exterior - Side
-
1/6 Living / Dining Rooms

-
2/6 Living / Dining Rooms

-
3/6 Kitchen / Eating Area

-
4/6 Lower Level - Living Area

-
5/6 Exterior - Front

-
6/6 Exterior - Back

- keyboard_arrow_left
- pause
- keyboard_arrow_right
- more areas →
- fullscreen
- Living / Dining Rooms
- Living / Dining Rooms
- Kitchen / Eating Area
- Lower Level - Living Area
- Exterior - Front
- Exterior - Back











































