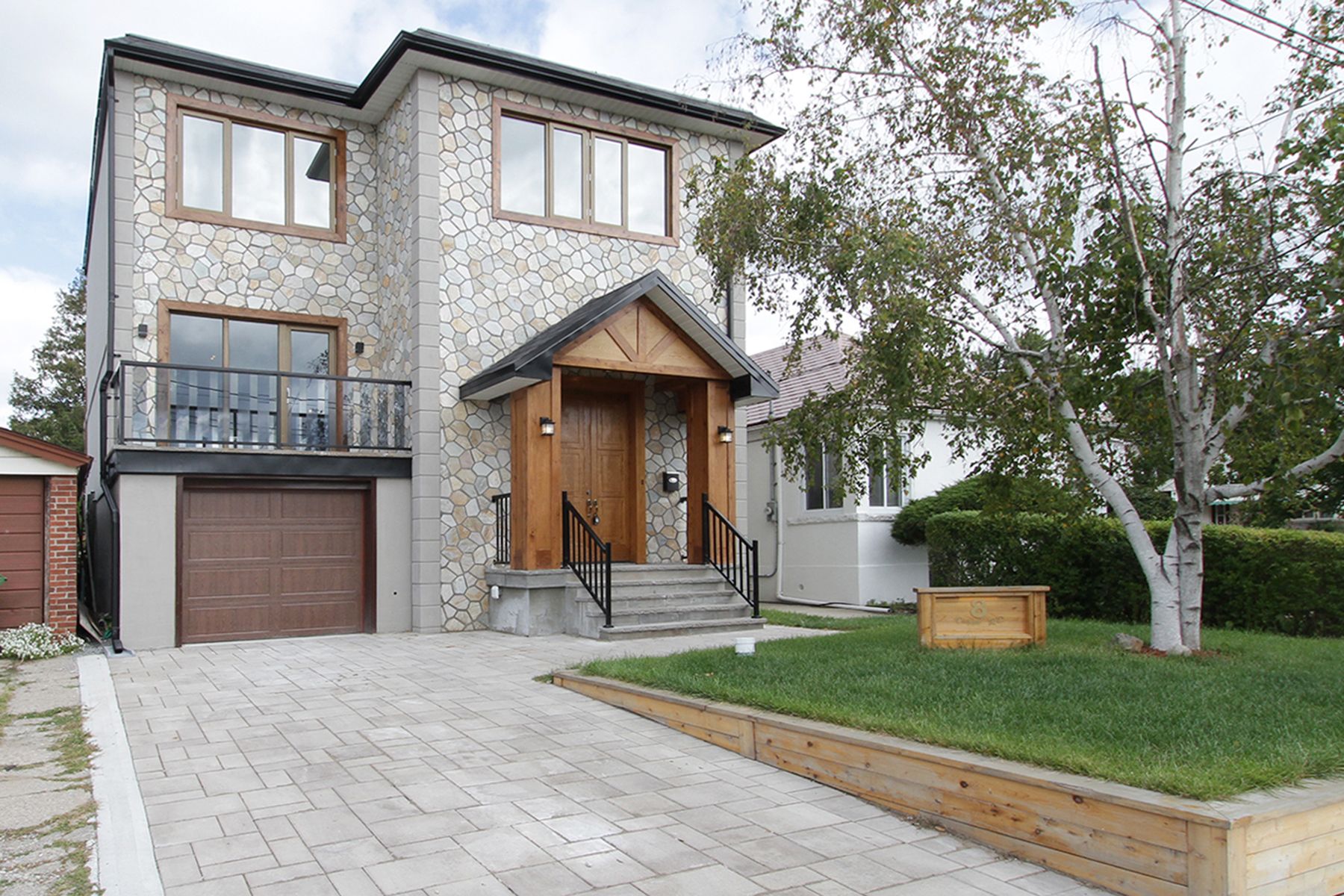volume_up
-
1/28 Welcome

-
2/28 Stairway

-
3/28 Living Room

-
4/28 Living Room

-
5/28 Living Room

-
6/28 Living Room

-
7/28 Foyer

-
8/28 Dining Room

-
9/28 Dining Room / Kitchen

-
10/28 Dining Room / Kitchen

-
11/28 Kitchen

-
12/28 Kitchen

-
13/28 Kitchen

-
14/28 Kitchen

-
15/28 Kitchen

-
16/28 Family Room

-
17/28 Family Room

-
18/28 Master Bedroom

-
19/28 Master Bedroom Ensuite

-
20/28 Bedroom

-
21/28 Bedroom

-
22/28 Exterior - Front

-
23/28 Bedroom Ensuite

-
24/28 Bedroom Ensuite

-
25/28 Laundry Facility / Room

-
26/28 Lower Level

-
27/28 Back Yard

-
28/28 Exterior - Back

keyboard_arrow_up
- keyboard_arrow_left
- play_arrow
- keyboard_arrow_right
- fullscreen
- Welcome
- Stairway
- Living Room
- Living Room
- Living Room
- Living Room
- Foyer
- Dining Room
- Dining Room / Kitchen
- Dining Room / Kitchen
- Kitchen
- Kitchen
- Kitchen
- Kitchen
- Kitchen
- Family Room
- Family Room
- Master Bedroom
- Master Bedroom Ensuite
- Bedroom
- Bedroom
- Exterior - Front
- Bedroom Ensuite
- Bedroom Ensuite
- Laundry Facility / Room
- Lower Level
- Back Yard
- Exterior - Back
volume_up
-
1/4 Living Room

-
2/4 Dining Room / Kitchen

-
3/4 Family Room

-
4/4 Master Bedroom

keyboard_arrow_up
- keyboard_arrow_left
- pause
- keyboard_arrow_right
- more areas →
- fullscreen
- Living Room
- Dining Room / Kitchen
- Family Room
- Master Bedroom































