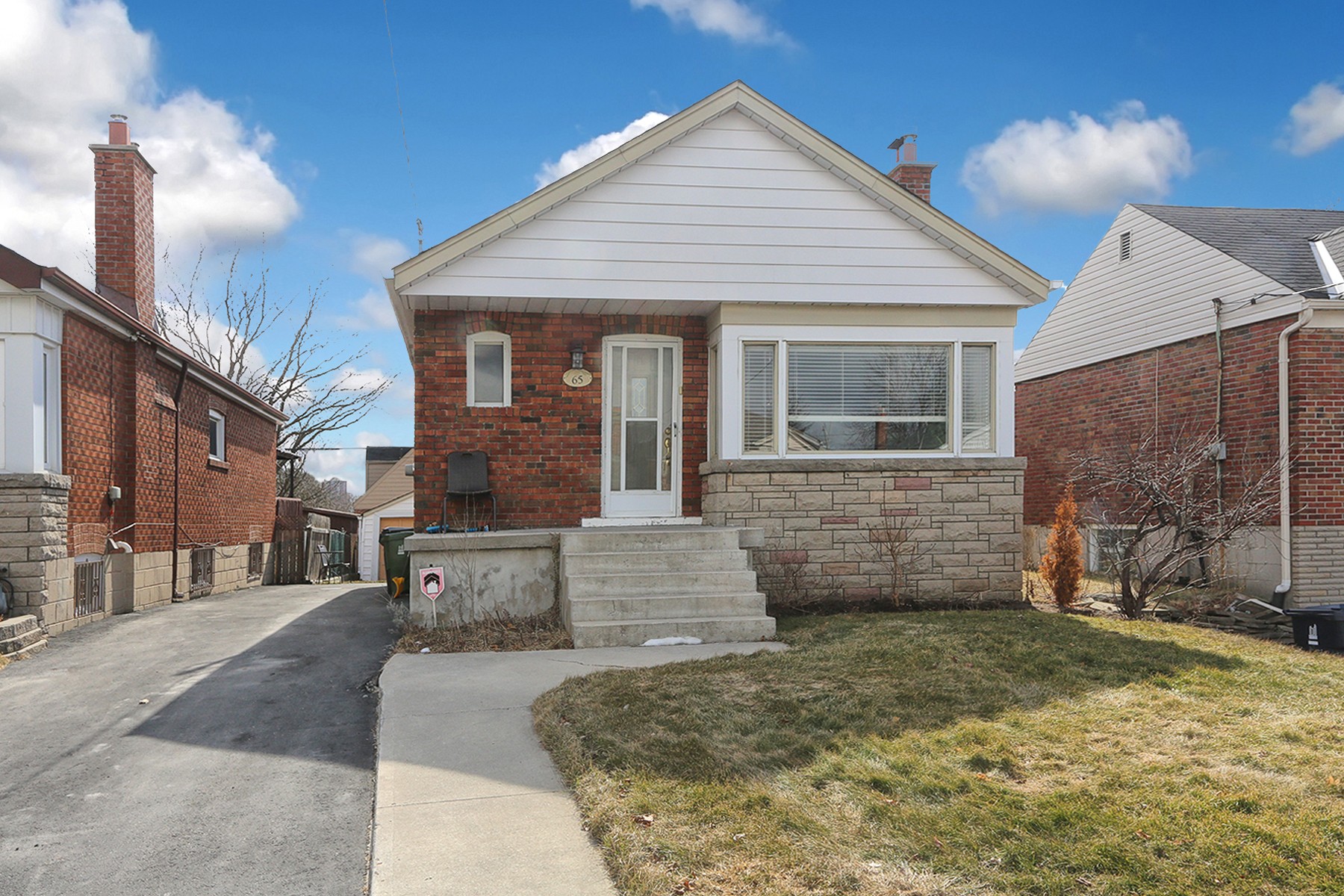volume_up
-
Solid Brick and Stone Bungalow
1/27 Welcome

-
Living cum Dining room
2/27 Open Concept Living and Dining Room

-
Naturally lit Living room
3/27 Living Room with picture window

-
Kitchen with custom back splash
4/27 Modern Kitchen with Backsplash

-
Kitchen with granite counter top
5/27 Modern Kitchen with Granite Countertop

-
Spacious private fenced backyard
6/27 Fenced private backyard

-
Naturally lit Living Dining Room
7/27 Naturally lit Living Room

-
Finished Basement Family / Recreation room
8/27 Finished Basement Family Rec Room

-
Finished Basement with Kitchen washroom and separate entrance
9/27 Basement with Kitchen washroom and separate entrance

-
Open concept Living Ding Room
10/27 Open concept Living Dining Room

-
Dining Room with window
11/27 Dining Room with window

-
Living room connected to Kitchen
12/27 Living Room connected to Kitchen

-
Modern Kitchen
13/27 Modern Kitchen

-
Kitchen opens to Dining
14/27 Kitchen opens to Dining

-
Master Bedroom with window
15/27 Master Bedroom with Window

-
2nd Bedroom with Window
16/27 2nd Bedroom

-
Main bathroom with Jacuzzi Tub
17/27 Main Floor Bathroom with Jacuzzi Tub

-
Basement Kitchen cum Family room
18/27 Basement Kitchen cum family room

-
Basement Family Room
19/27 Basement Family room

-
Basement Bedroom with washroom and separate entrance
20/27 Basement Bedroom with washroom Kitchen and separate entrance

-
Basement Washroom
21/27 Basement Washroom

-
Great curb appeal
22/27 Great curb appeal

-
23/27 Brick Bungalow with private driveway

-
24/27 Brick bungalow with separate entrance

-
25/27 Brick Bungalow with separate entrance

-
26/27 Family size backyard

-
27/27 Private Fenced Backyard

keyboard_arrow_up
- keyboard_arrow_left
- play_arrow
- keyboard_arrow_right
- fullscreen
- Welcome
- Open Concept Living and Dining Room
- Living Room with picture window
- Modern Kitchen with Backsplash
- Modern Kitchen with Granite Countertop
- Fenced private backyard
- Naturally lit Living Room
- Finished Basement Family Rec Room
- Basement with Kitchen washroom and separate entrance
- Open concept Living Dining Room
- Dining Room with window
- Living Room connected to Kitchen
- Modern Kitchen
- Kitchen opens to Dining
- Master Bedroom with Window
- 2nd Bedroom
- Main Floor Bathroom with Jacuzzi Tub
- Basement Kitchen cum family room
- Basement Family room
- Basement Bedroom with washroom Kitchen and separate entrance
- Basement Washroom
- Great curb appeal
- Brick Bungalow with private driveway
- Brick bungalow with separate entrance
- Brick Bungalow with separate entrance
- Family size backyard
- Private Fenced Backyard
volume_up
-
1/4 Living / Dining Rooms

-
2/4 Lower Level

-
3/4 Exterior - Front

-
4/4 Exterior - Back

keyboard_arrow_up
- keyboard_arrow_left
- pause
- keyboard_arrow_right
- more areas →
- fullscreen
- Living / Dining Rooms
- Lower Level
- Exterior - Front
- Exterior - Back






























