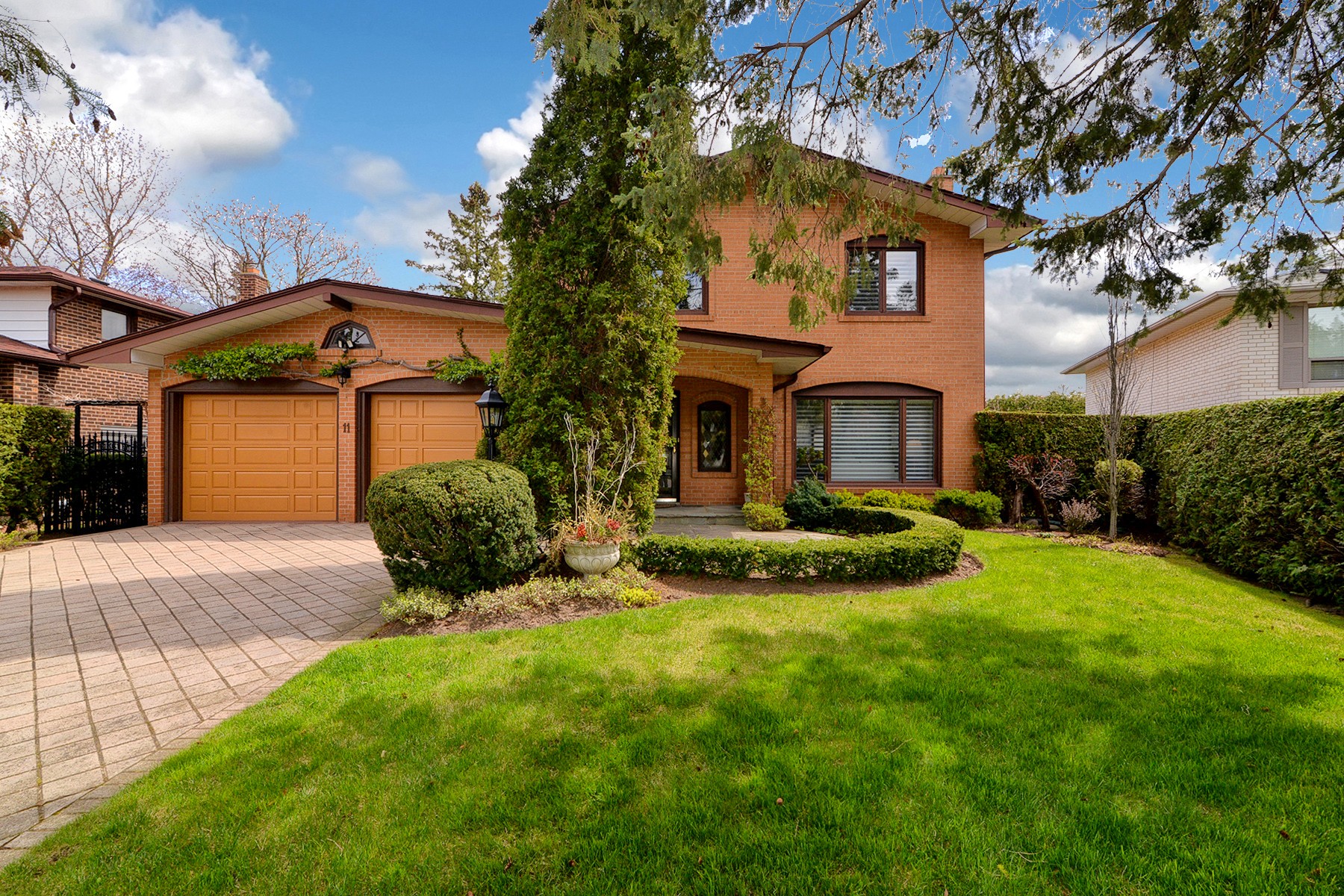volume_up
-
1/27 Welcome

-
2/27 Stairway

-
3/27 Living Room

-
4/27 Dining Room

-
5/27 Kitchen

-
6/27 Main Living Area

-
7/27 Main Bathroom

-
8/27 Master Bedroom

-
9/27 Back Yard

-
10/27 Dining Room

-
11/27 Dining Room / Kitchen

-
12/27 Main Living Area

-
13/27 Exterior - Back

-
14/27 Kitchen

-
15/27 Living Room

-
16/27 Kitchen / Eating Area

-
17/27 Bedroom

-
18/27 Bedroom

-
19/27 Powder Room

-
20/27 Foyer

-
21/27 Upper Landing

-
22/27 Lower Level - Living Area

-
23/27 Lower Level - Living Area

-
24/27 Exterior - Front

-
25/27 Exterior - Side

-
26/27 Back Yard

-
27/27 Exterior - Back

keyboard_arrow_up
- keyboard_arrow_left
- play_arrow
- keyboard_arrow_right
- fullscreen
- Welcome
- Stairway
- Living Room
- Dining Room
- Kitchen
- Main Living Area
- Main Bathroom
- Master Bedroom
- Back Yard
- Dining Room
- Dining Room / Kitchen
- Main Living Area
- Exterior - Back
- Kitchen
- Living Room
- Kitchen / Eating Area
- Bedroom
- Bedroom
- Powder Room
- Foyer
- Upper Landing
- Lower Level - Living Area
- Lower Level - Living Area
- Exterior - Front
- Exterior - Side
- Back Yard
- Exterior - Back
volume_up
-
1/4 Living / Dining Rooms

-
2/4 Kitchen

-
3/4 Exterior - Front

-
4/4 Back Yard

keyboard_arrow_up
- keyboard_arrow_left
- pause
- keyboard_arrow_right
- more areas →
- fullscreen
- Living / Dining Rooms
- Kitchen
- Exterior - Front
- Back Yard






























