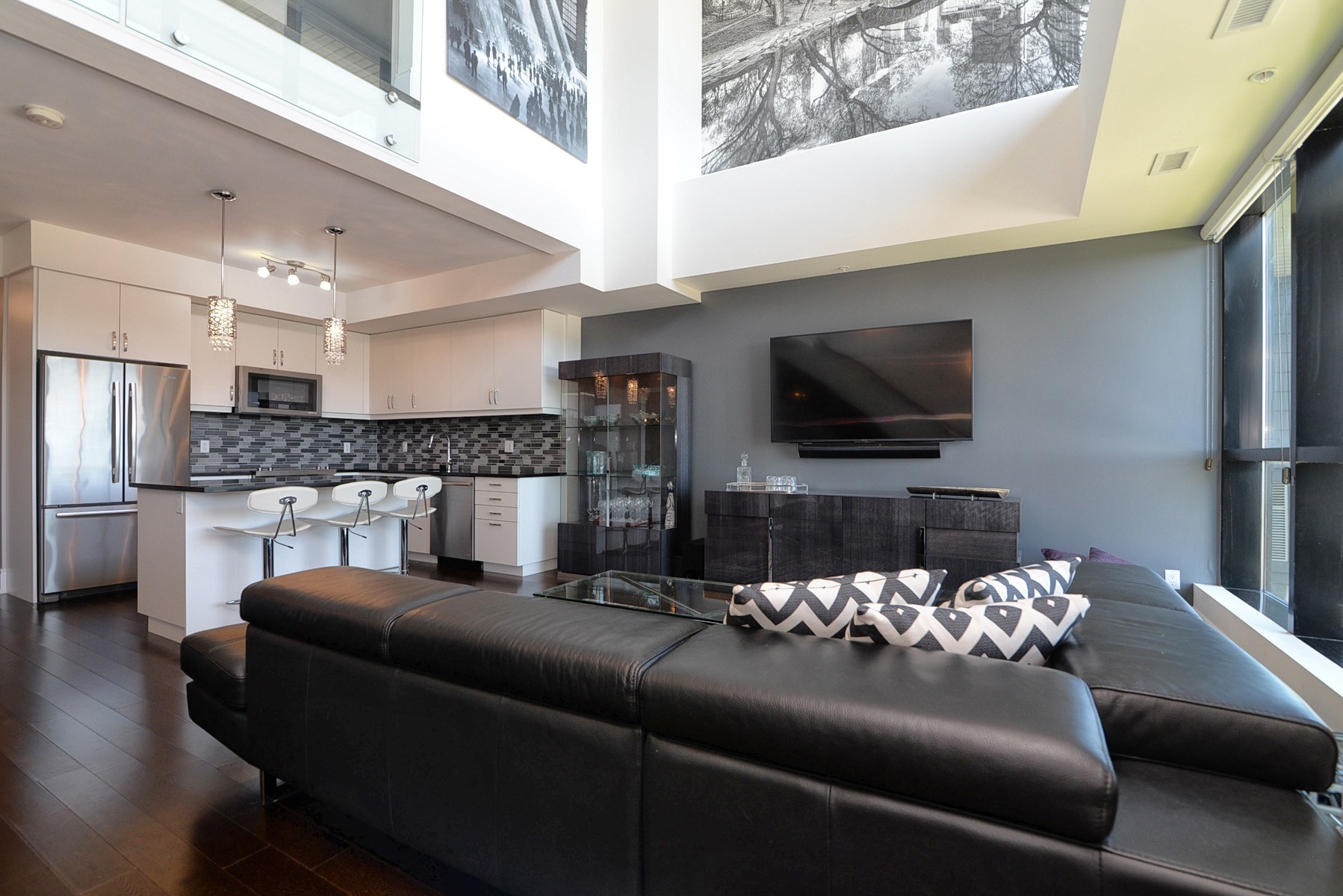volume_up
You've found what you're looking for!
3170 Erin Mills Parkway Unit 434 Mississauga, ON Property details
- iVRTourID: 23117
volume_up
-
1/24 Welcome

-
2/24 Living Room

-
3/24 Master Bedroom

-
4/24 Living Room

-
5/24 Kitchen

-
6/24 Kitchen

-
7/24 Kitchen / Breakfast Bar

-
8/24 Building - Rooftop Terrace

-
9/24 Building - Exterior Front

-
10/24 Dining Room

-
11/24 Dining Room

-
12/24 Kitchen

-
13/24 Powder Room

-
14/24 Foyer

-
15/24 Master Bedroom

-
16/24 Master Bedroom Ensuite

-
17/24 Bedroom

-
18/24 Balcony

-
19/24 Exterior - Front

-
20/24 Building - Party Room

-
21/24 Building - Party Room

-
22/24 Building - Exercise Room

-
23/24 Building - Rooftop Terrace

-
24/24 View

keyboard_arrow_up
- keyboard_arrow_left
- play_arrow
- keyboard_arrow_right
- fullscreen
- Welcome
- Living Room
- Master Bedroom
- Living Room
- Kitchen
- Kitchen
- Kitchen / Breakfast Bar
- Building - Rooftop Terrace
- Building - Exterior Front
- Dining Room
- Dining Room
- Kitchen
- Powder Room
- Foyer
- Master Bedroom
- Master Bedroom Ensuite
- Bedroom
- Balcony
- Exterior - Front
- Building - Party Room
- Building - Party Room
- Building - Exercise Room
- Building - Rooftop Terrace
- View
volume_up
-
1/4 Living Room

-
2/4 Kitchen

-
3/4 Master Bedroom

-
4/4 Deck

keyboard_arrow_up
- keyboard_arrow_left
- pause
- keyboard_arrow_right
- more areas →
- fullscreen
- Living Room
- Kitchen
- Master Bedroom
- Deck



























