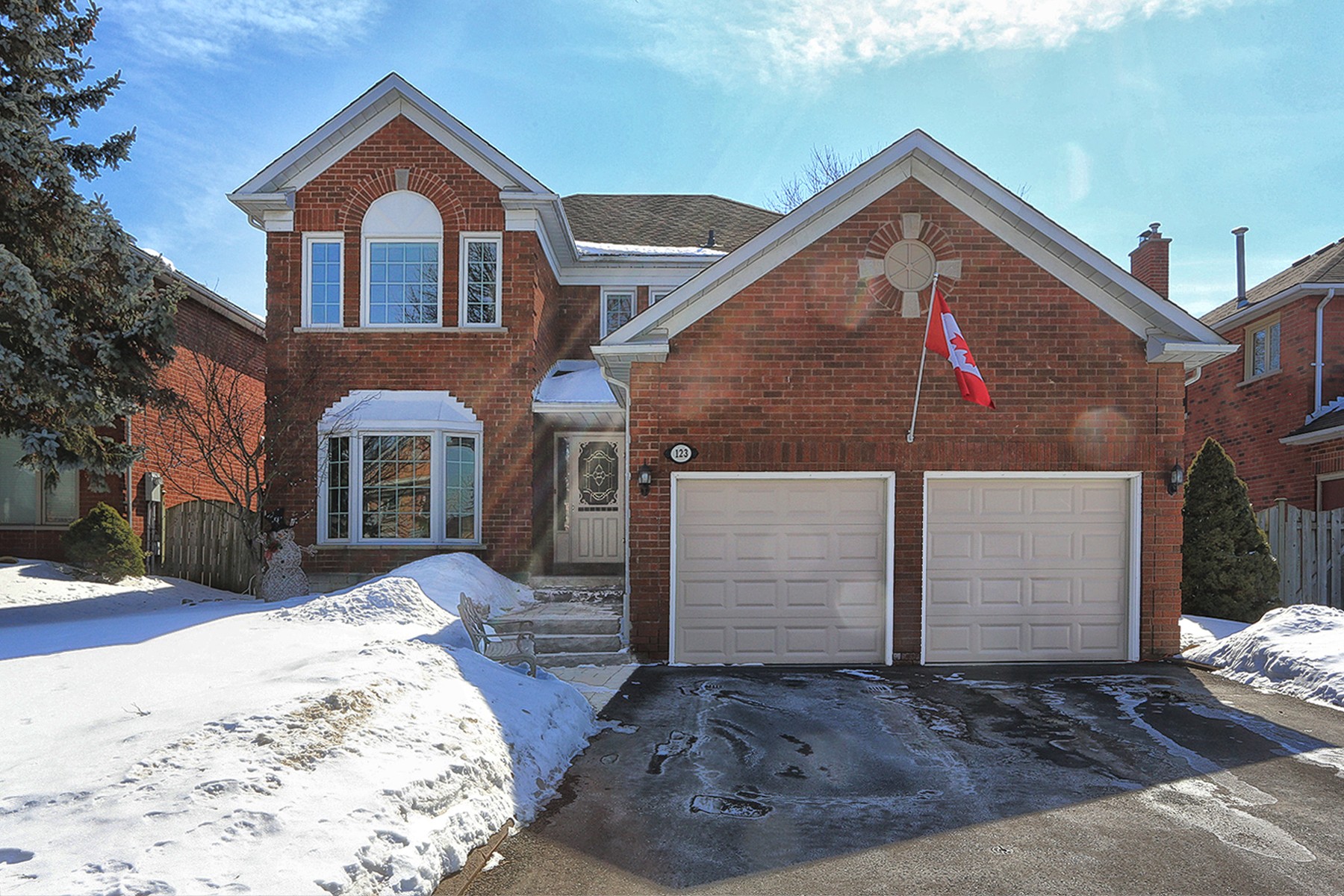volume_up
-
1/25 Welcome

-
2/25 Foyer

-
3/25 Living Room

-
4/25 Dining Room

-
5/25 Eating Area

-
6/25 Kitchen

-
7/25 Family Room

-
8/25 Powder Room

-
9/25 Back Yard

-
10/25 Bedroom

-
11/25 Kitchen / Eating Area

-
12/25 Bedroom Ensuite

-
13/25 Kitchen

-
14/25 Living Room

-
15/25 Master Bedroom

-
16/25 Kitchen

-
17/25 Exterior - Front

-
18/25 Family Room

-
19/25 Master Bedroom Ensuite

-
20/25 Bedroom

-
21/25 Bedroom

-
22/25 Main Bathroom

-
23/25 Upper Landing

-
24/25 Laundry Facility / Room

-
25/25 Front Porch / Entrance

keyboard_arrow_up
- keyboard_arrow_left
- play_arrow
- keyboard_arrow_right
- fullscreen
- Welcome
- Foyer
- Living Room
- Dining Room
- Eating Area
- Kitchen
- Family Room
- Powder Room
- Back Yard
- Bedroom
- Kitchen / Eating Area
- Bedroom Ensuite
- Kitchen
- Living Room
- Master Bedroom
- Kitchen
- Exterior - Front
- Family Room
- Master Bedroom Ensuite
- Bedroom
- Bedroom
- Main Bathroom
- Upper Landing
- Laundry Facility / Room
- Front Porch / Entrance
























