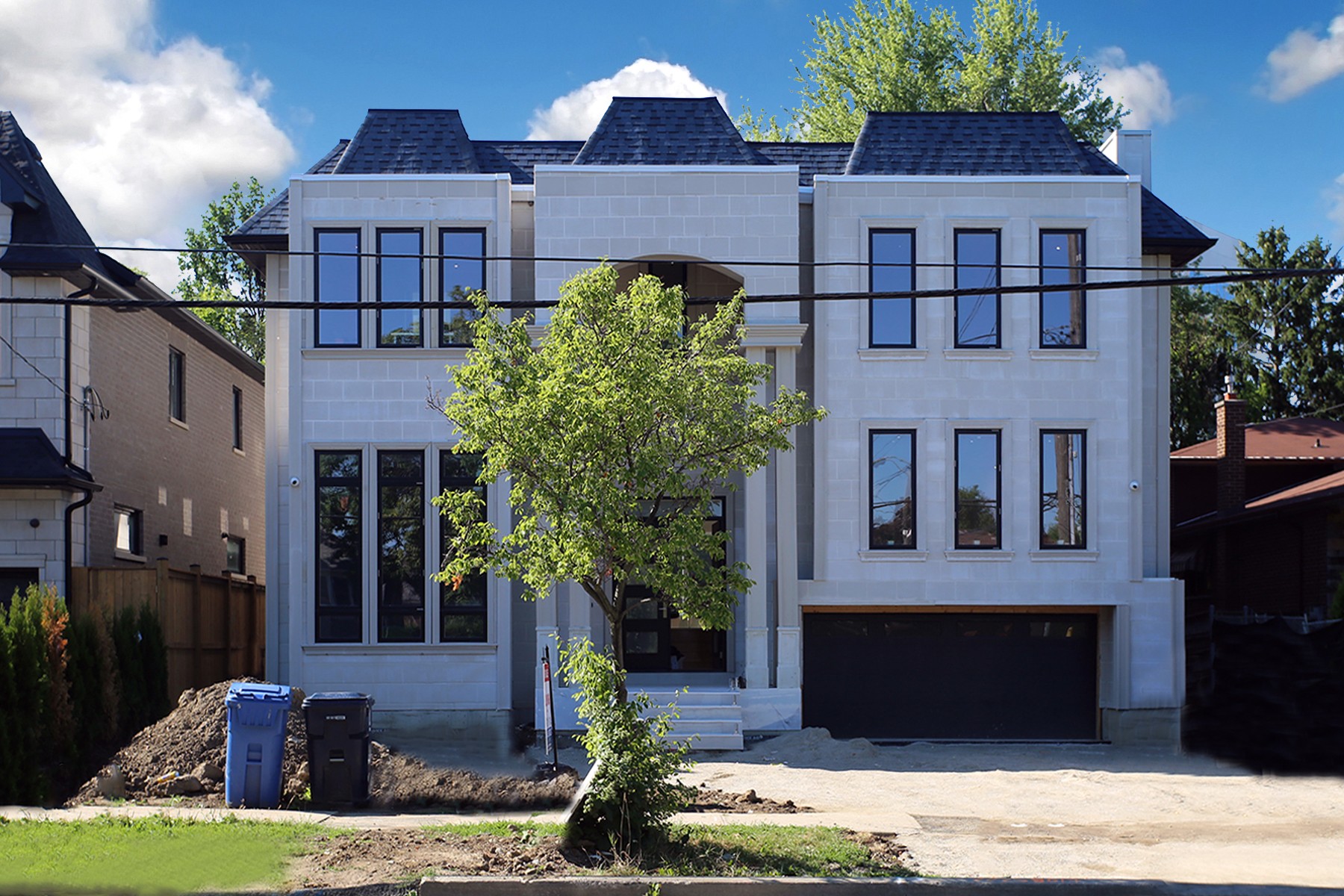volume_off
-
32/32 Exterior - Back

-
1/32 Welcome

-
2/32 Front Hall

-
3/32 Foyer

-
4/32 Front Hall

-
5/32 Living Room

-
6/32 Living Room

-
7/32 Kitchen / Family Room

-
8/32 Kitchen / Family Room

-
9/32 Kitchen / Family Room

-
10/32 Kitchen

-
11/32 Kitchen

-
12/32 Kitchen

-
13/32 Kitchen

-
14/32 Kitchen

-
15/32 Office

-
16/32 Half Bathroom

-
17/32 Upper Landing

-
18/32 Master Bedroom

-
19/32 Master Bedroom Ensuite

-
20/32 Bedroom

-
21/32 Bedroom

-
22/32 Bedroom Ensuite

-
23/32 Bedroom

-
24/32 Bedroom Ensuite

-
25/32 Bedroom

-
26/32 Main Bathroom

-
27/32 Lower Level

-
28/32 Lower Level - Washroom

-
29/32 Exterior - Front

-
30/32 Deck

-
31/32 Deck

-
32/32 Exterior - Back

-
1/32 Welcome

keyboard_arrow_down
- keyboard_arrow_left
- play_arrow
- keyboard_arrow_right
- fullscreen
- Welcome
- Front Hall
- Foyer
- Front Hall
- Living Room
- Living Room
- Kitchen / Family Room
- Kitchen / Family Room
- Kitchen / Family Room
- Kitchen
- Kitchen
- Kitchen
- Kitchen
- Kitchen
- Office
- Half Bathroom
- Upper Landing
- Master Bedroom
- Master Bedroom Ensuite
- Bedroom
- Bedroom
- Bedroom Ensuite
- Bedroom
- Bedroom Ensuite
- Bedroom
- Main Bathroom
- Lower Level
- Lower Level - Washroom
- Exterior - Front
- Deck
- Deck
- Exterior - Back
volume_off
-
6/6 Master Bedroom

-
1/6 Foyer

-
2/6 Living Room

-
3/6 Kitchen / Breakfast Bar

-
4/6 Kitchen / Family Room

-
5/6 Family Room

-
6/6 Master Bedroom

-
1/6 Foyer

keyboard_arrow_down
- keyboard_arrow_left
- pause
- keyboard_arrow_right
- more areas →
- fullscreen
- Foyer
- Living Room
- Kitchen / Breakfast Bar
- Kitchen / Family Room
- Family Room
- Master Bedroom





































