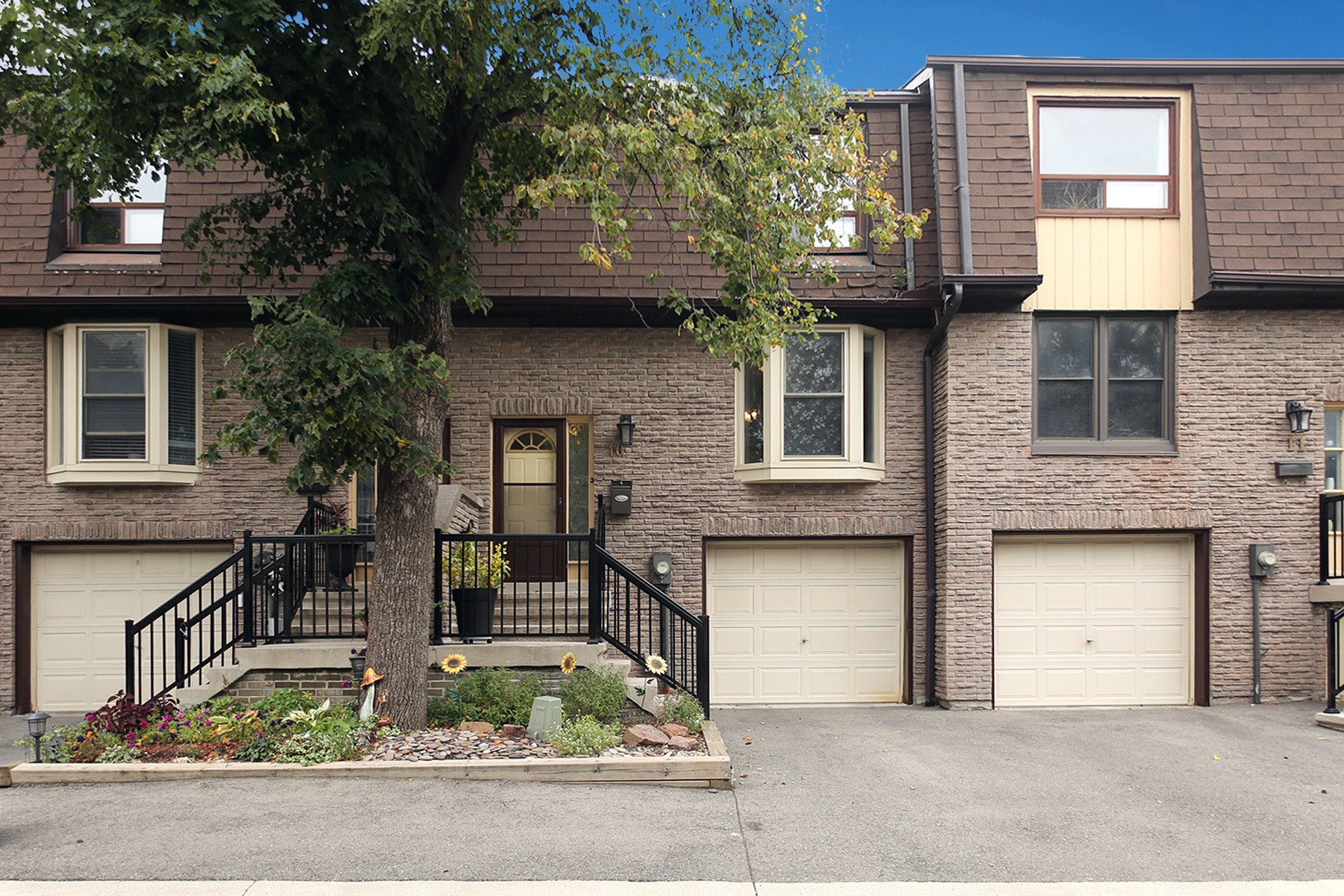volume_up
-
1/27 Welcome

-
2/27 Exterior - Front

-
3/27 Stairway

-
4/27 Kitchen

-
5/27 Kitchen

-
6/27 Kitchen

-
7/27 Living / Dining Rooms

-
8/27 Living / Dining Rooms

-
9/27 Powder Room

-
10/27 Dining Room

-
11/27 Living / Dining Rooms

-
12/27 Living Room

-
13/27 Living Room

-
14/27 Balcony

-
15/27 Balcony

-
Master Bedroom used as Art Studio
16/27 Bedroom

-
3rd Bedroom
17/27 Master Bedroom

-
2nd Bedroom
18/27 Bedroom

-
renovated Bath
19/27 Main Bathroom

-
20/27 Laundry Facility / Room

-
Family with walk out to fenced yard
21/27 Lower Level

-
22/27 Lower Level - Washroom

-
23/27 Back Yard

-
24/27 Back Yard

-
25/27 Back Yard

-
26/27 Playground

-
27/27 Playground

keyboard_arrow_up
- keyboard_arrow_left
- play_arrow
- keyboard_arrow_right
- fullscreen
- Welcome
- Exterior - Front
- Stairway
- Kitchen
- Kitchen
- Kitchen
- Living / Dining Rooms
- Living / Dining Rooms
- Powder Room
- Dining Room
- Living / Dining Rooms
- Living Room
- Living Room
- Balcony
- Balcony
- Bedroom
- Master Bedroom
- Bedroom
- Main Bathroom
- Laundry Facility / Room
- Lower Level
- Lower Level - Washroom
- Back Yard
- Back Yard
- Back Yard
- Playground
- Playground


























