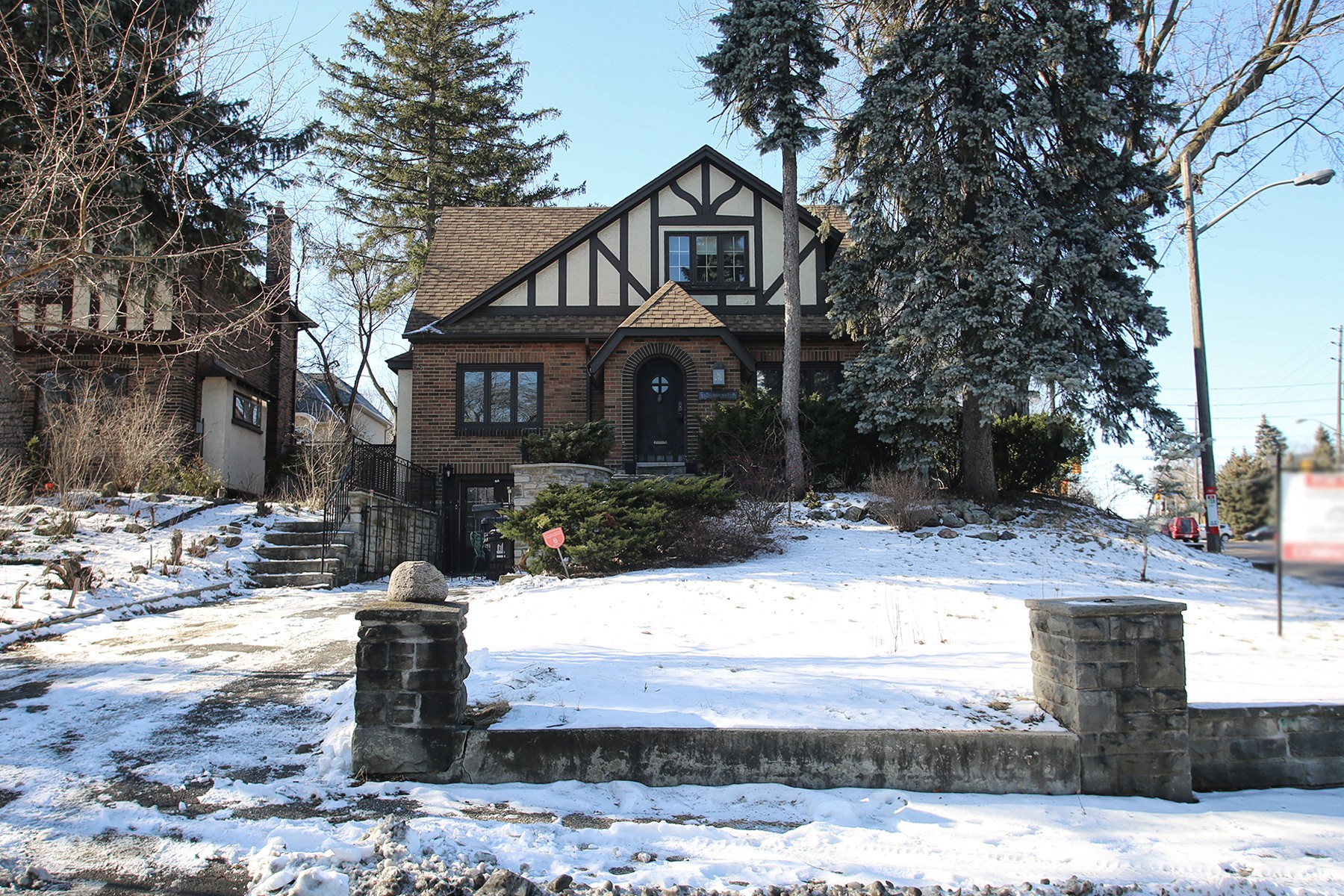volume_up
You've found what you're looking for!
2 Riverstone Dr Toronto, ON Property details
- 1199000
- iVRTourID: 25698
volume_up
-
1/29 Welcome

-
2/29 Exterior - Front

-
3/29 Front Entrance

-
4/29 Living / Dining Rooms

-
5/29 Living / Dining Rooms

-
6/29 Living / Dining Rooms

-
7/29 Kitchen

-
8/29 Kitchen

-
9/29 Kitchen

-
10/29 Kitchen

-
11/29 Kitchen / Eating Area

-
12/29 Kitchen / Eating Area

-
13/29 Family Room

-
14/29 Family Room

-
15/29 Powder Room

-
16/29 Master Bedroom

-
17/29 Bedroom

-
18/29 Bedroom

-
19/29 Main Bathroom

-
20/29 Lower Level

-
21/29 Lower Level

-
22/29 Lower Level - Kitchen

-
23/29 Lower Level - Washroom

-
24/29 Back Yard

-
25/29 Deck

-
26/29 Back Yard

-
27/29 Exterior - Side

-
28/29 Exterior - Side

-
29/29 Garage / Parking Area

keyboard_arrow_up
- keyboard_arrow_left
- play_arrow
- keyboard_arrow_right
- fullscreen
- Welcome
- Exterior - Front
- Front Entrance
- Living / Dining Rooms
- Living / Dining Rooms
- Living / Dining Rooms
- Kitchen
- Kitchen
- Kitchen
- Kitchen
- Kitchen / Eating Area
- Kitchen / Eating Area
- Family Room
- Family Room
- Powder Room
- Master Bedroom
- Bedroom
- Bedroom
- Main Bathroom
- Lower Level
- Lower Level
- Lower Level - Kitchen
- Lower Level - Washroom
- Back Yard
- Deck
- Back Yard
- Exterior - Side
- Exterior - Side
- Garage / Parking Area
volume_up
-
1/4 Living / Dining Rooms

-
2/4 Kitchen

-
3/4 Kitchen / Eating Area

-
4/4 Family Room

keyboard_arrow_up
- keyboard_arrow_left
- pause
- keyboard_arrow_right
- more areas →
- fullscreen
- Living / Dining Rooms
- Kitchen
- Kitchen / Eating Area
- Family Room
































