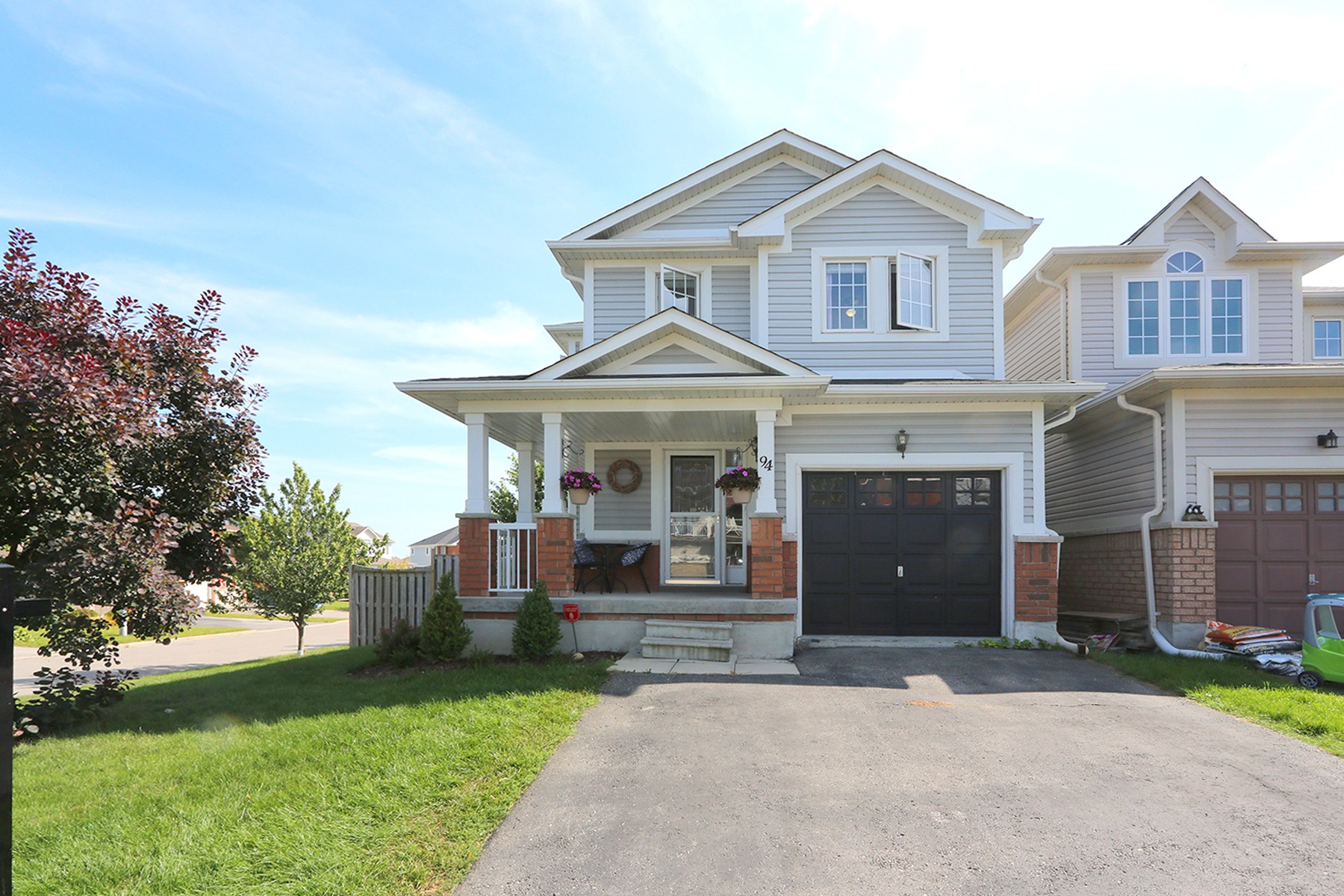volume_up
-
1/23 Welcome

-
2/23 Exterior - Front

-
3/23 Front Porch / Entrance

-
4/23 Living Room

-
5/23 Living Room

-
6/23 Living / Dining Rooms

-
7/23 Living / Dining Rooms

-
8/23 Kitchen

-
9/23 Kitchen

-
10/23 Kitchen

-
11/23 Kitchen

-
12/23 Master Bedroom

-
13/23 Master Bedroom

-
14/23 Master Bedroom Ensuite

-
15/23 Bedroom

-
16/23 Bedroom

-
17/23 Main Bathroom

-
18/23 Exterior - Back

-
19/23 Back Yard

-
20/23 Back Yard

-
21/23 Back Yard

-
22/23 Exterior - Side

-
23/23 Exterior - Back

keyboard_arrow_up
- keyboard_arrow_left
- play_arrow
- keyboard_arrow_right
- fullscreen
- Welcome
- Exterior - Front
- Front Porch / Entrance
- Living Room
- Living Room
- Living / Dining Rooms
- Living / Dining Rooms
- Kitchen
- Kitchen
- Kitchen
- Kitchen
- Master Bedroom
- Master Bedroom
- Master Bedroom Ensuite
- Bedroom
- Bedroom
- Main Bathroom
- Exterior - Back
- Back Yard
- Back Yard
- Back Yard
- Exterior - Side
- Exterior - Back






















