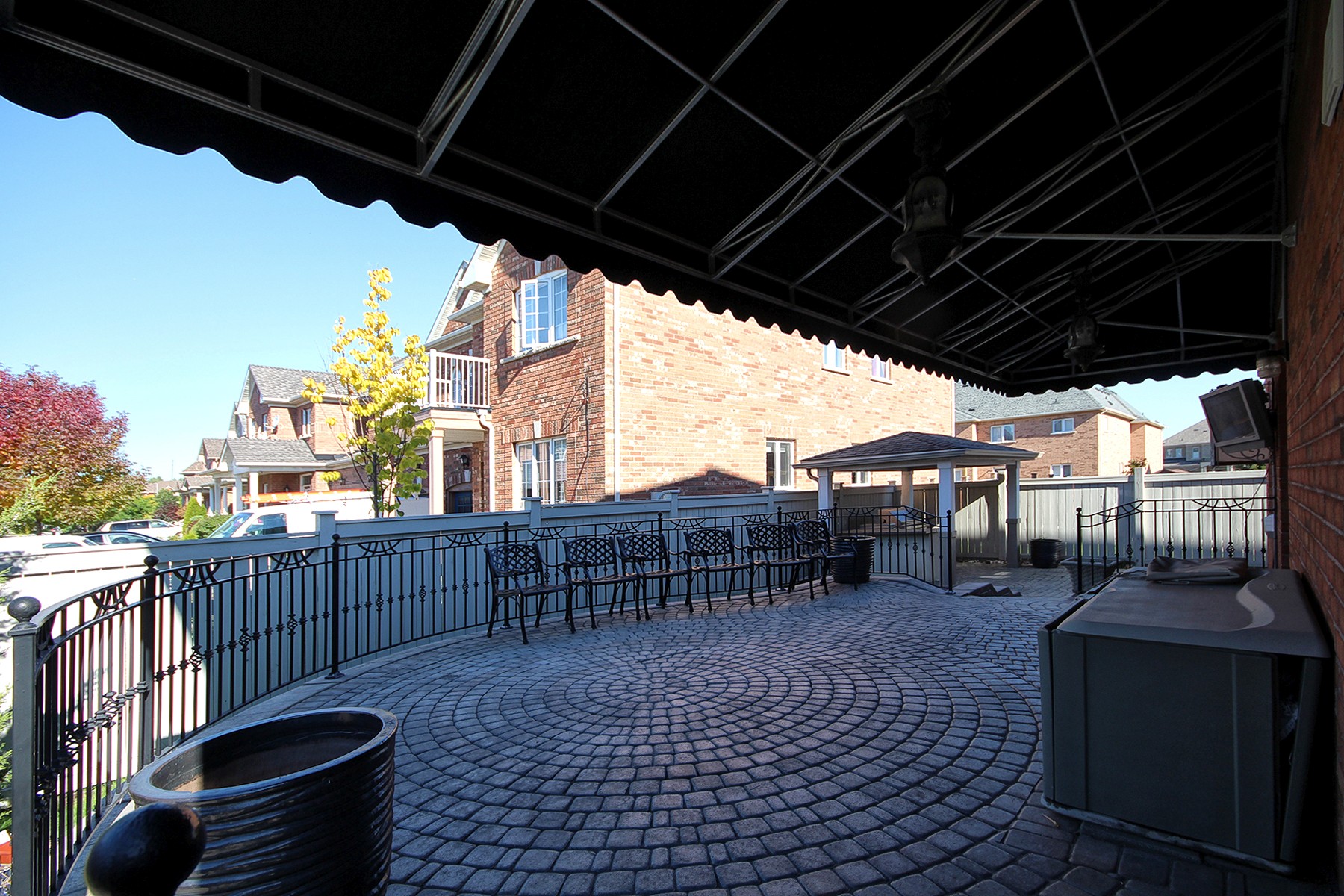
Professional landscaping graces one of the widest lots in this neighborhood;
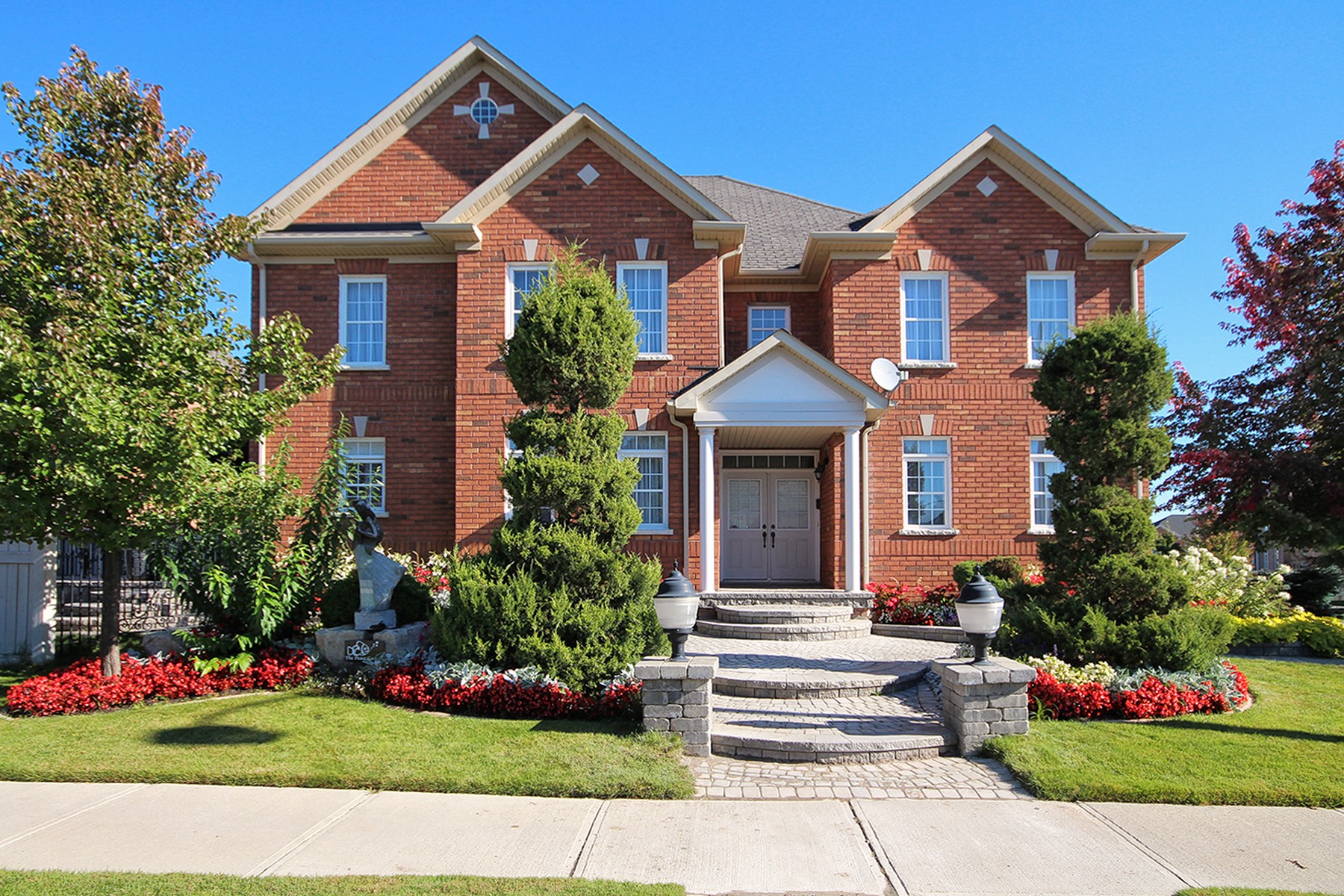
Solid Hardwood floors, and custom drapes
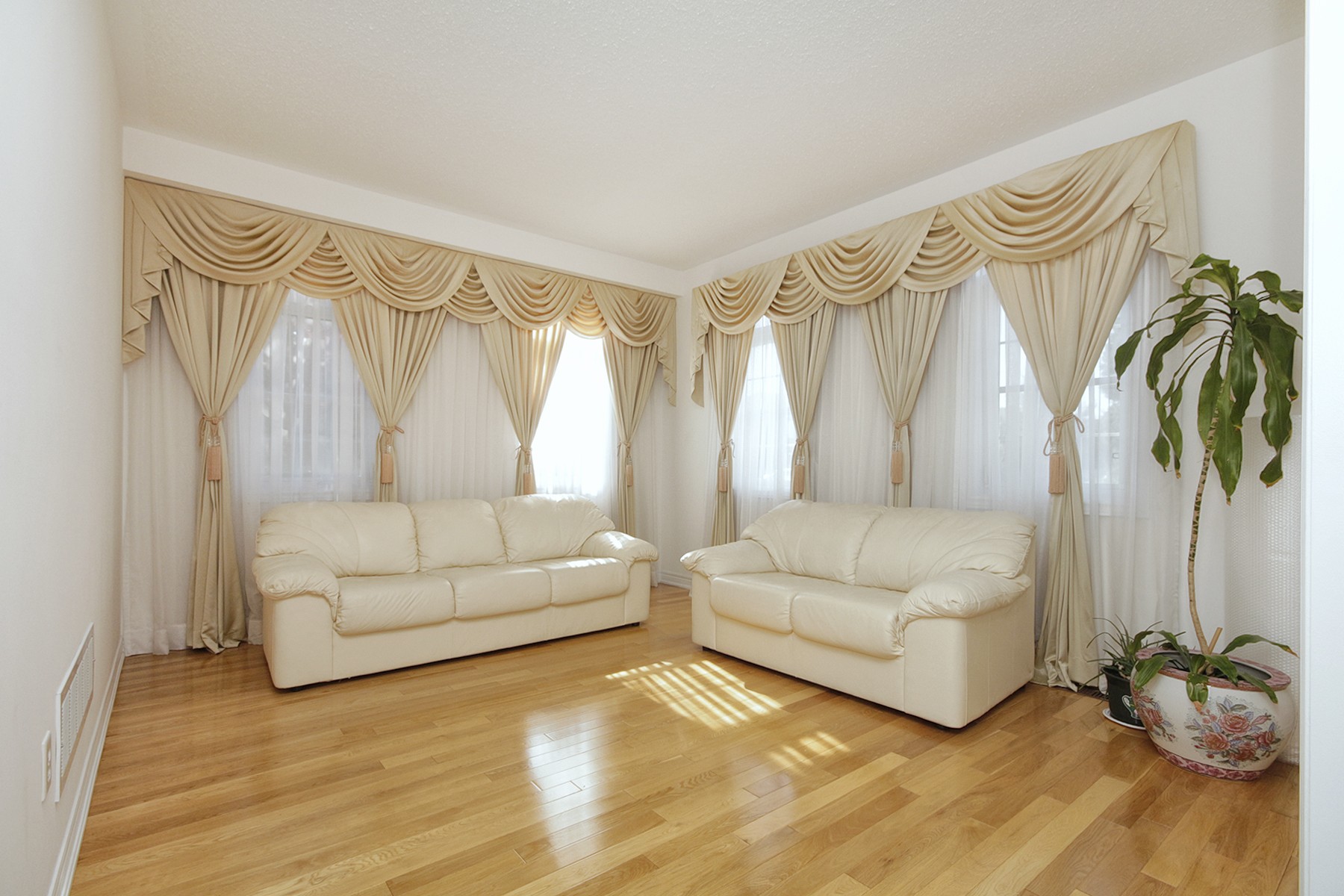
Lots of room for dining and entertainment
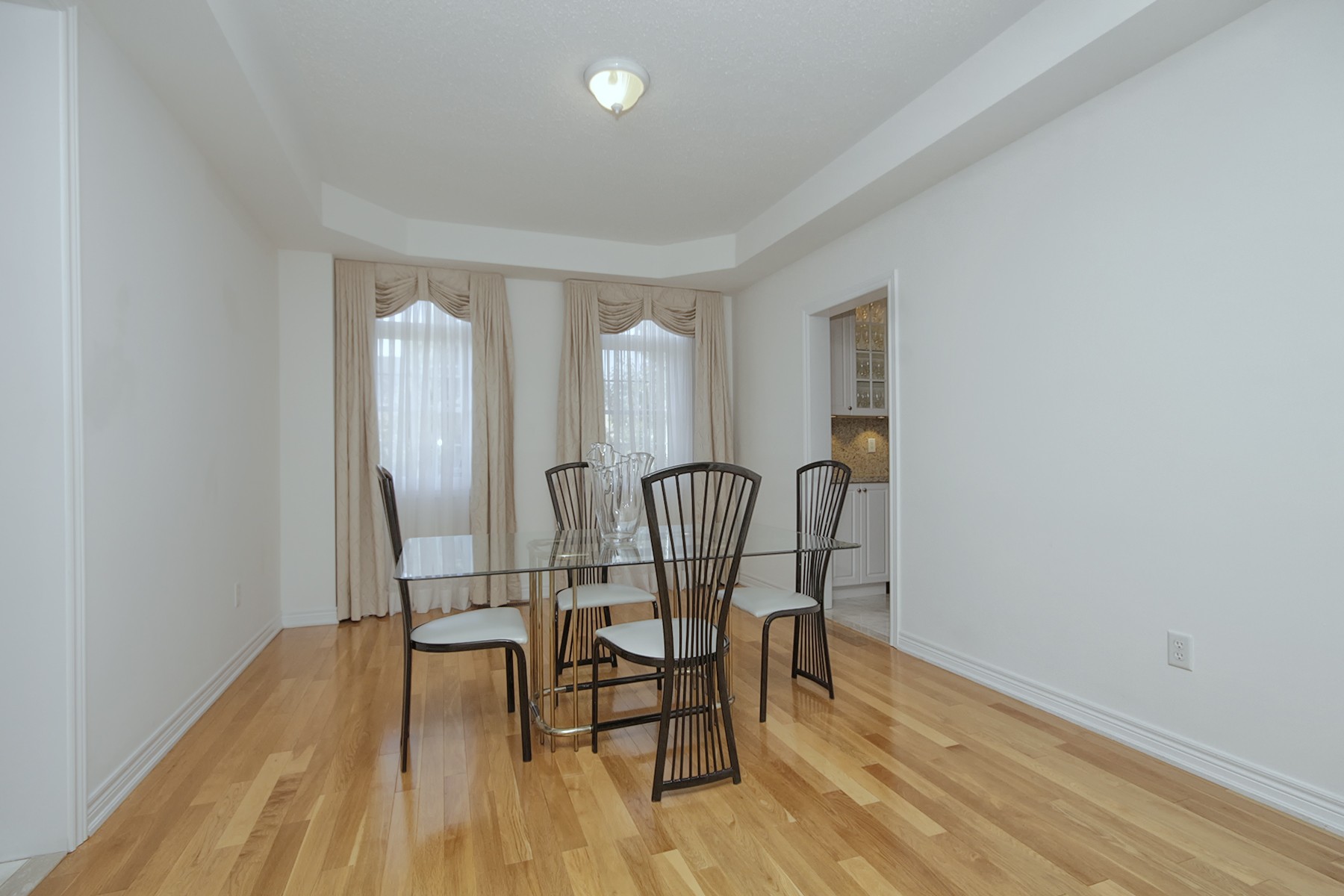
New granite counters and backsplash make for a very appealing kitchen
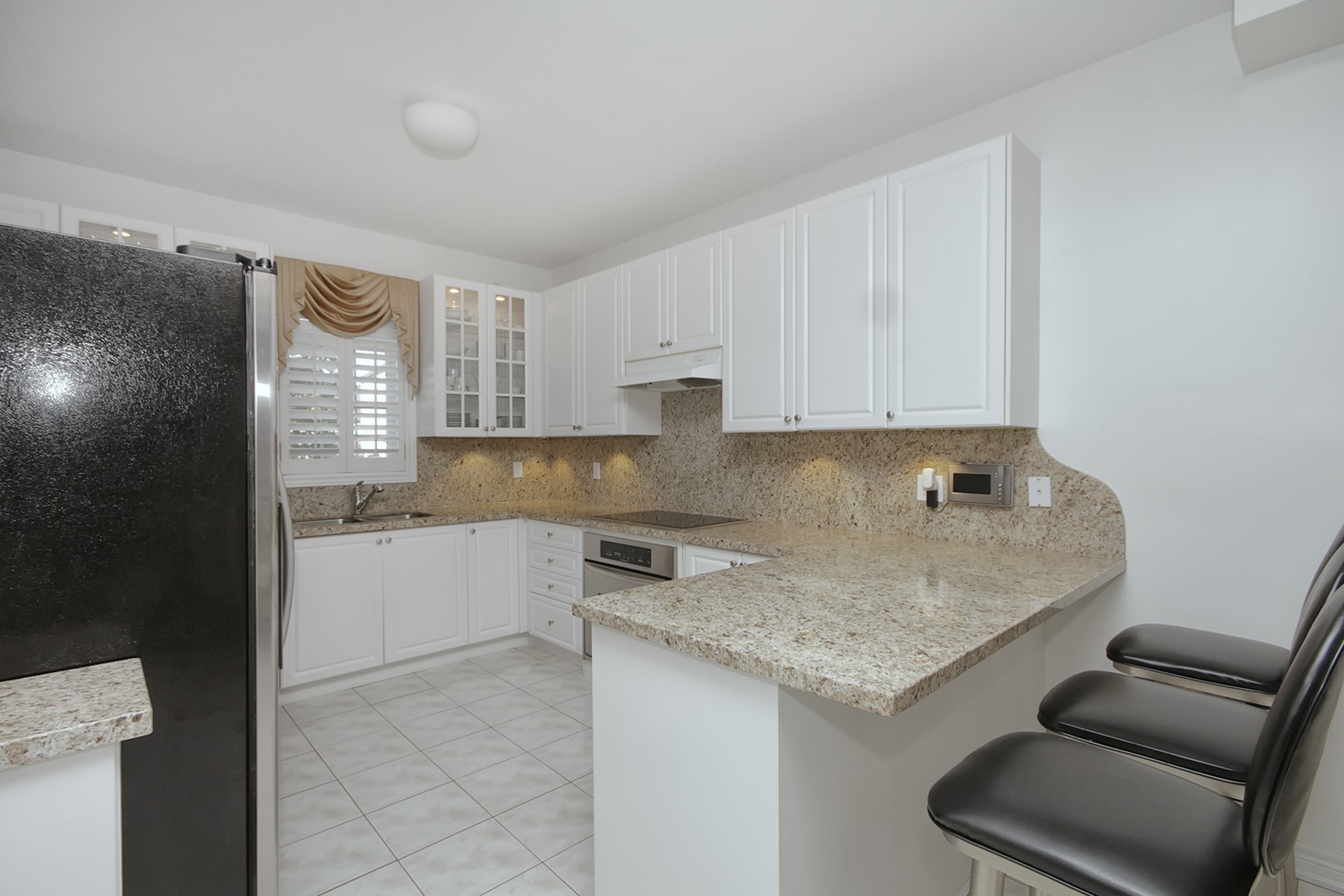
Breakfast bar and open concept floor plan
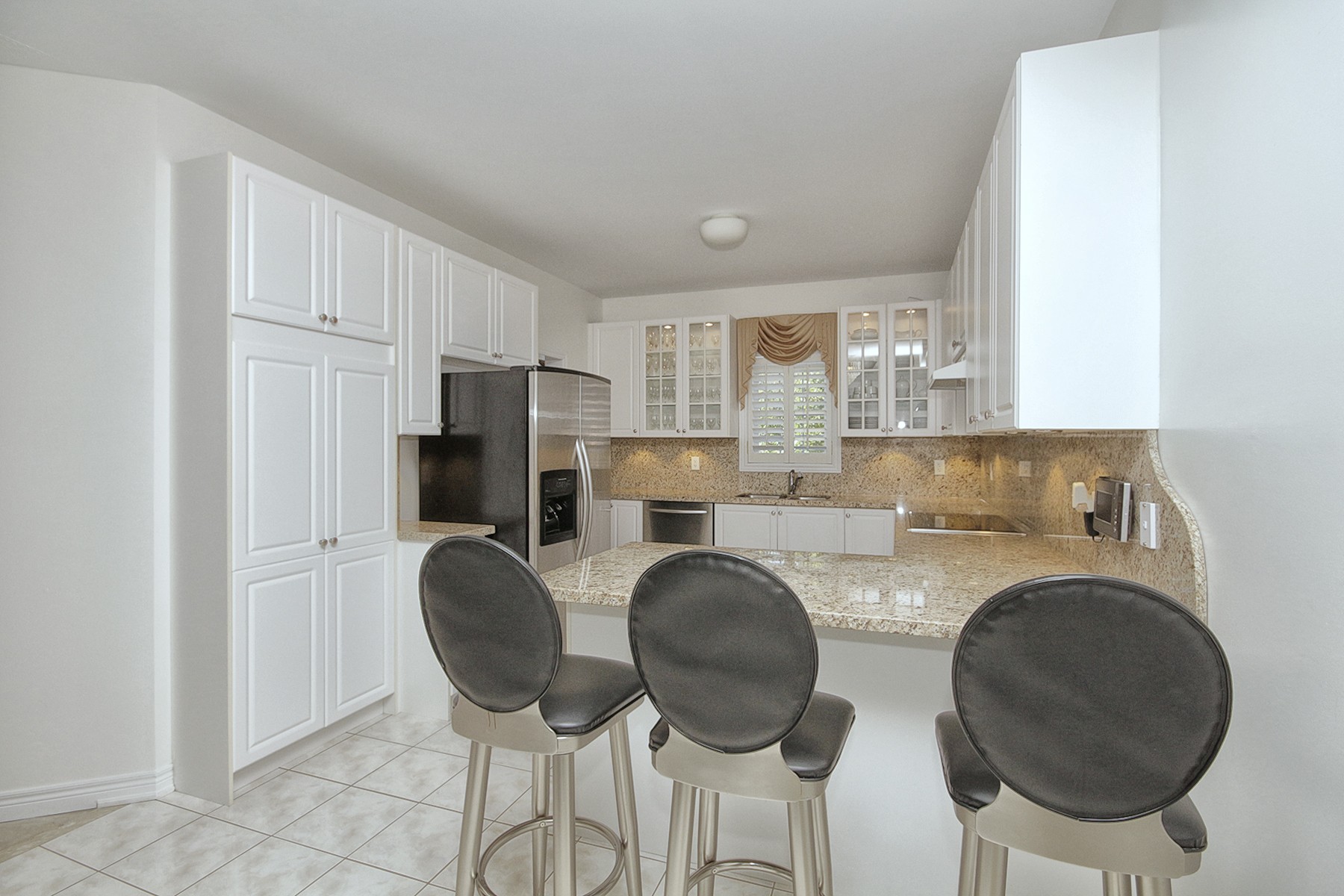
Family sized eat-in area leads to beautiful patio and bbq area
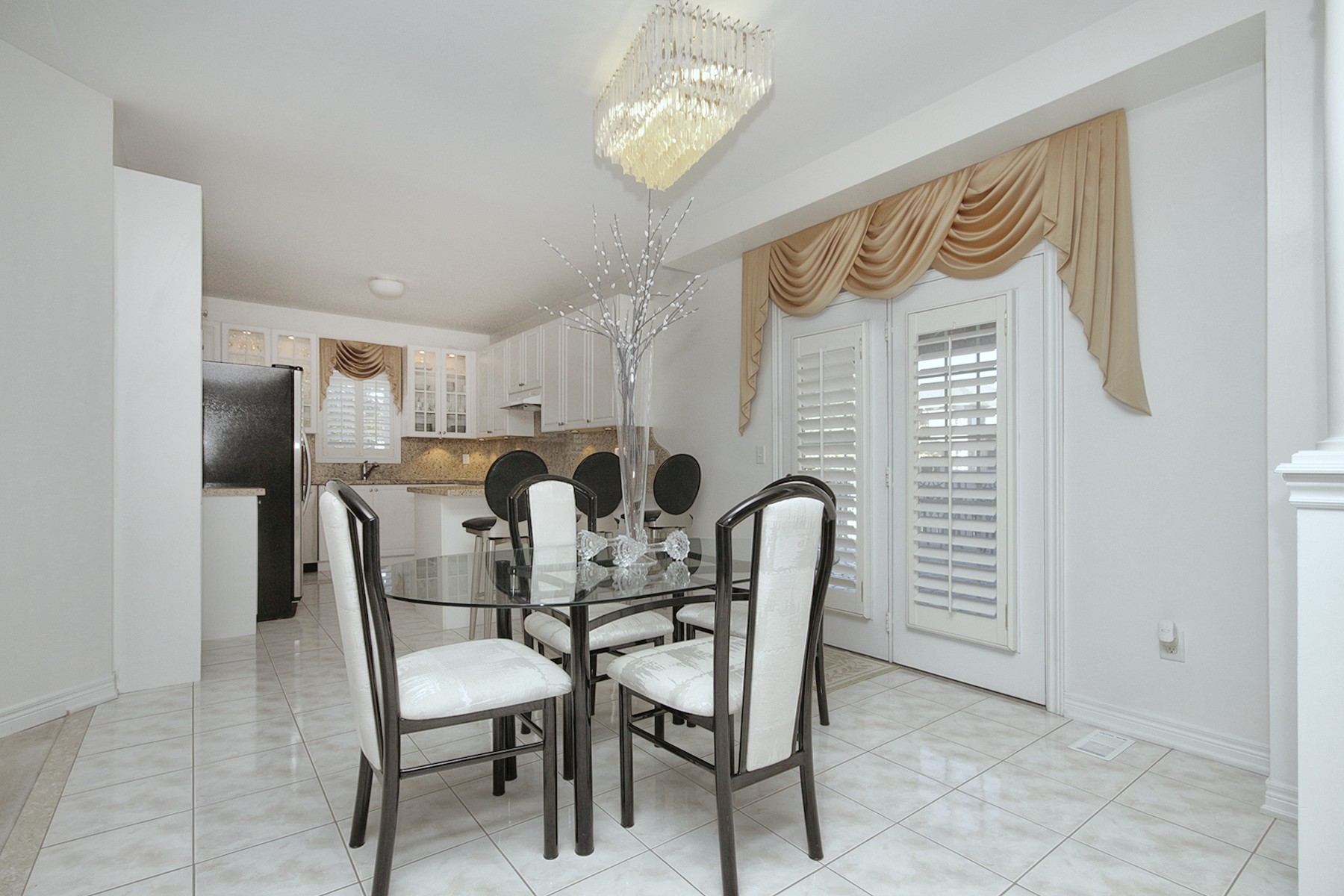
Adjoining the kitchen and breakfast area is this big family room
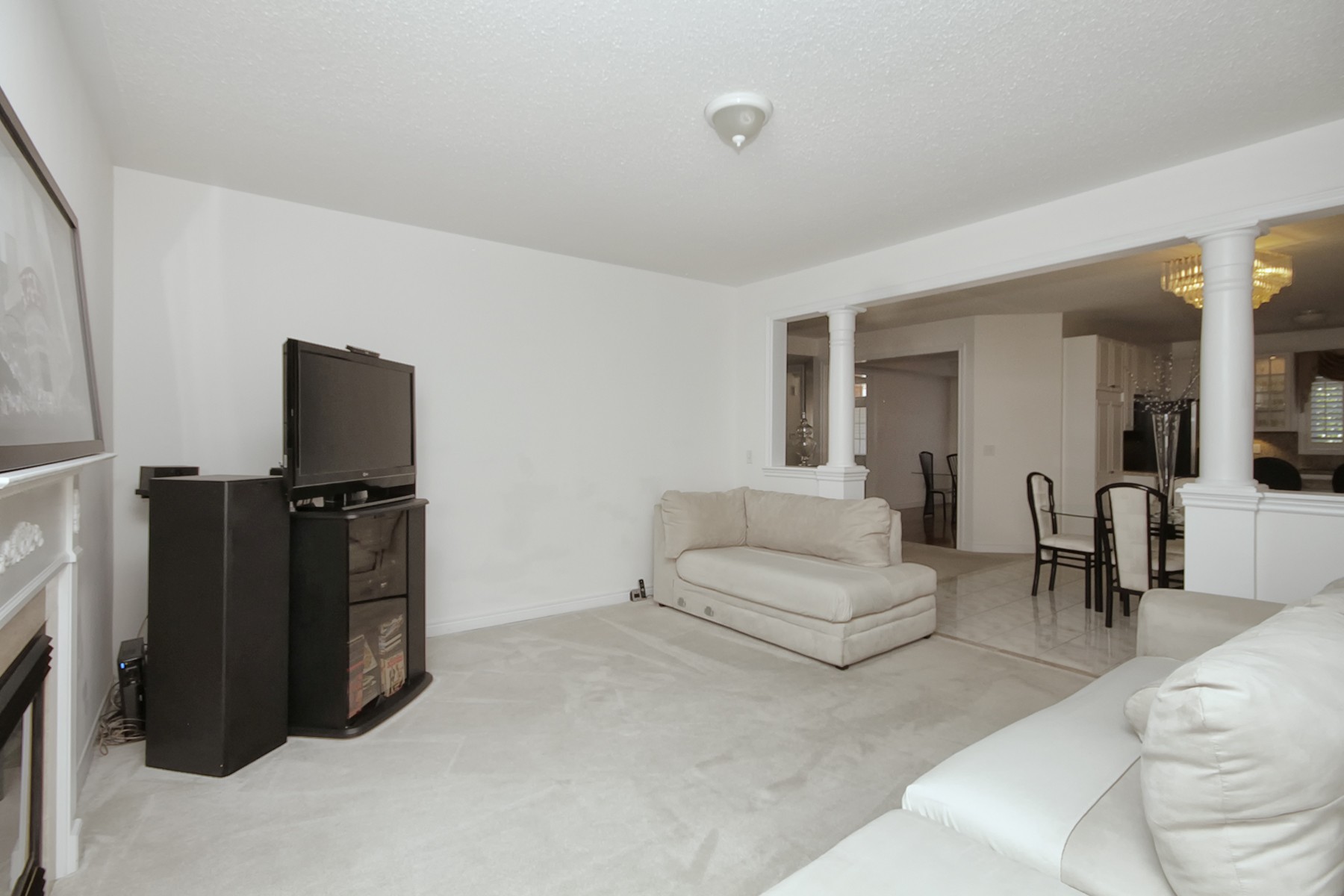
Gas fireplace in a huge square shape room make a cozy area
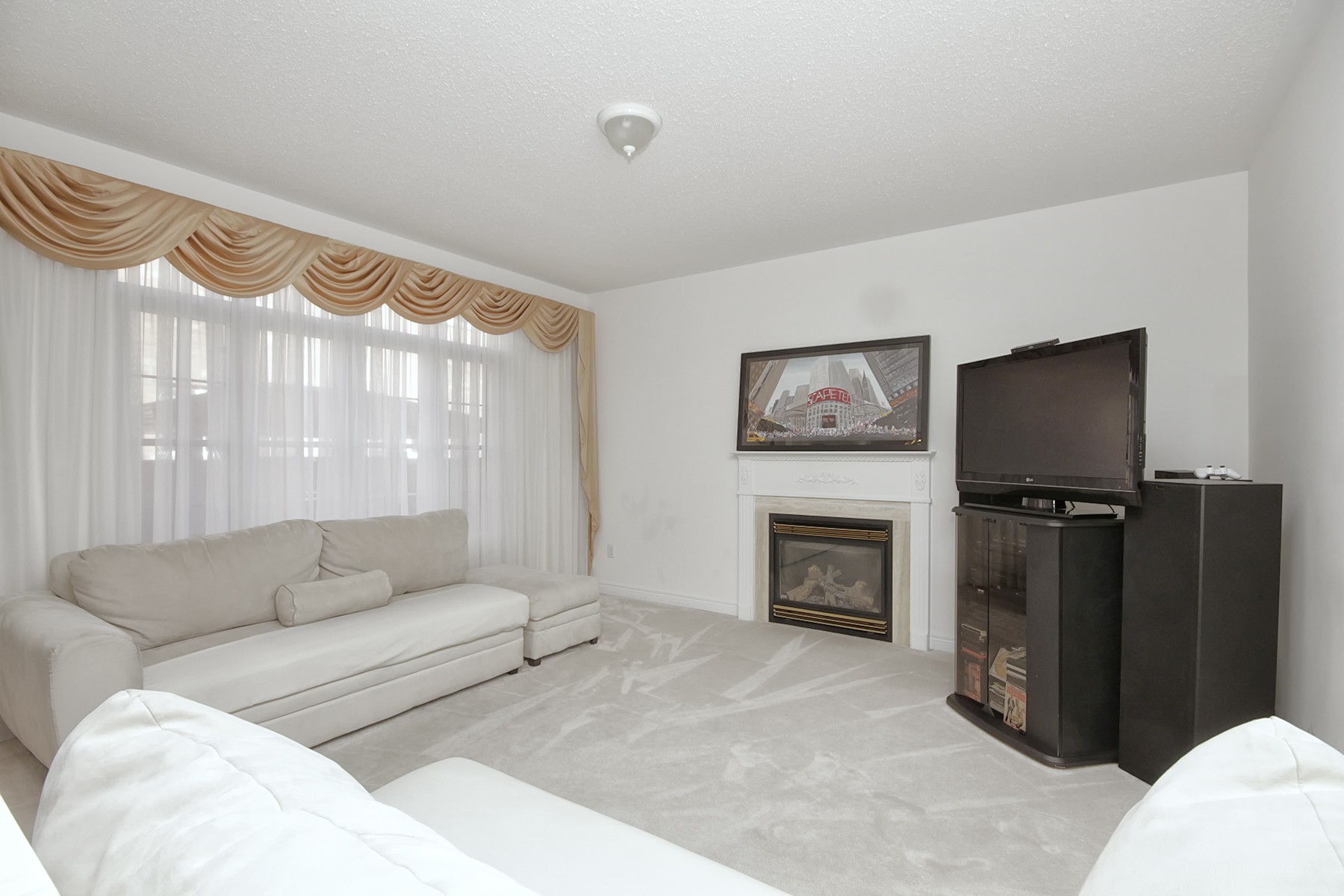
Main floor office allows for that home based business or study area
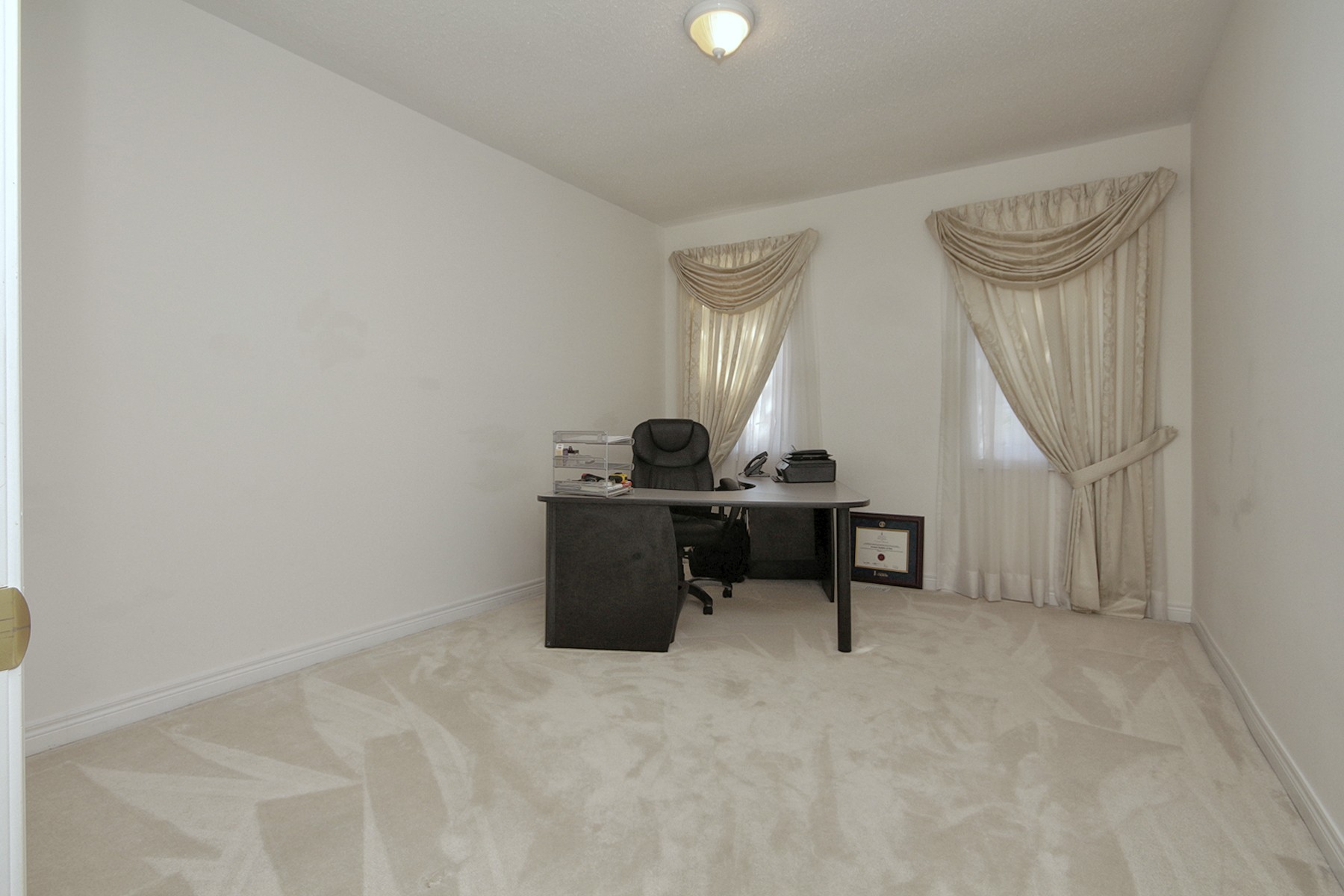
Bold and elegant the oak staircase is a beautiful focal point
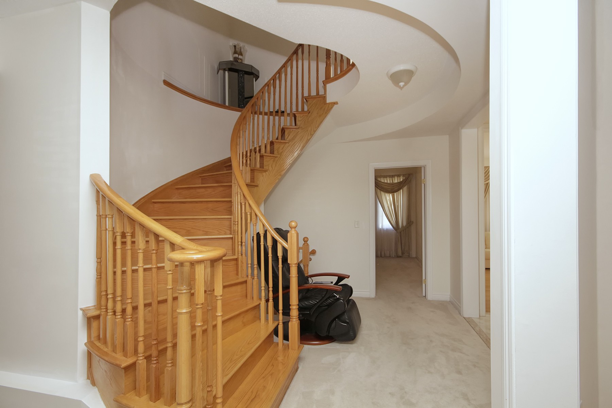
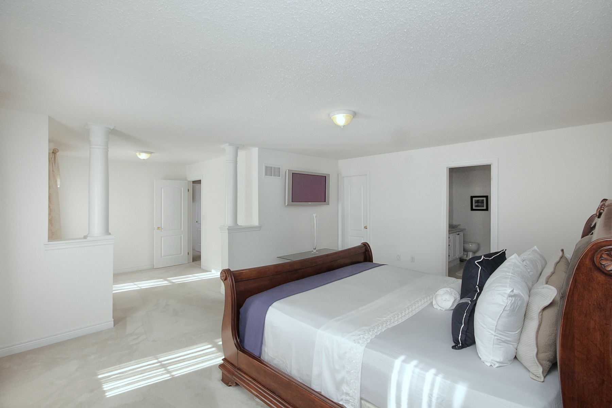
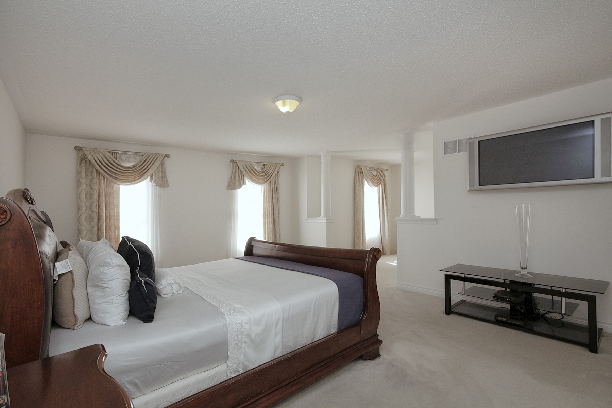
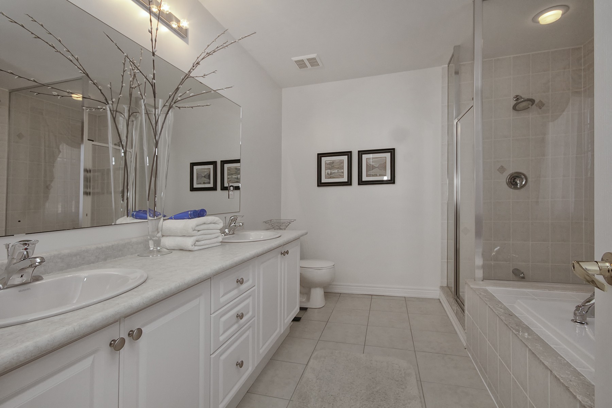
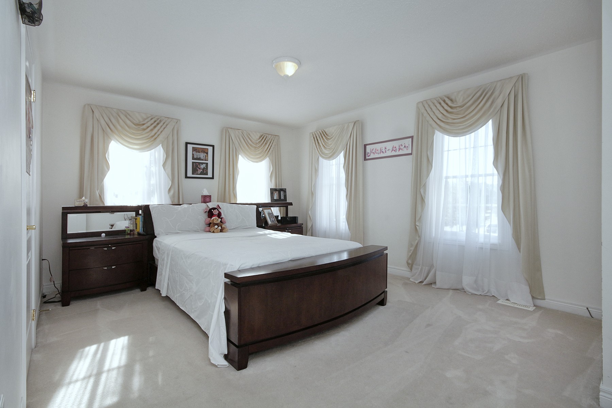
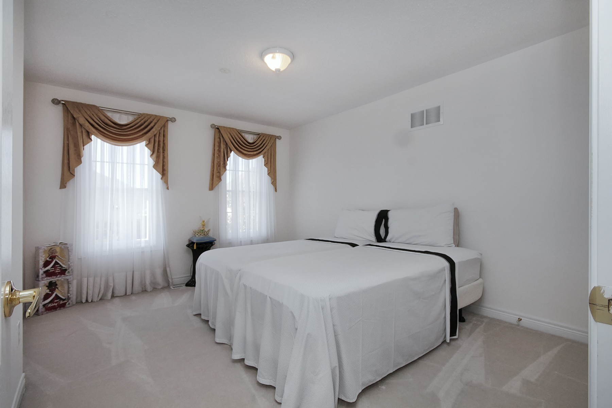
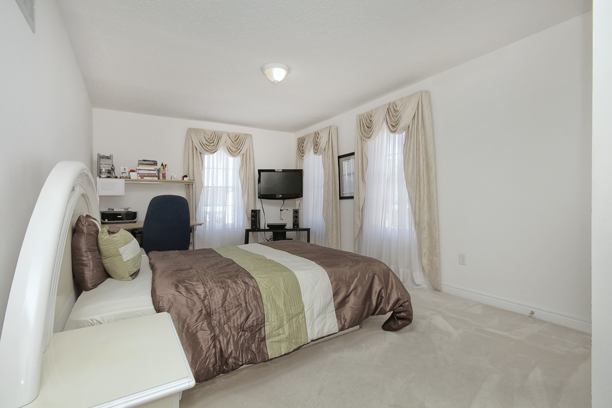
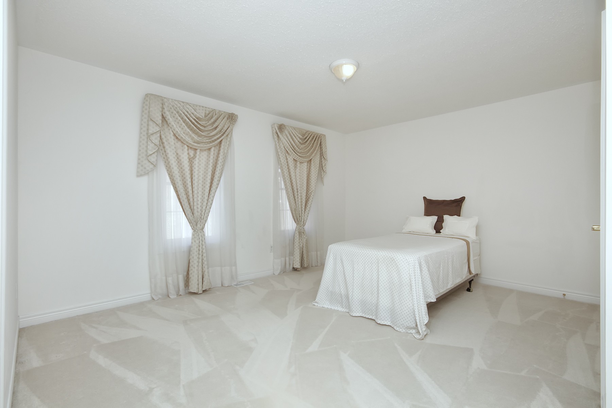
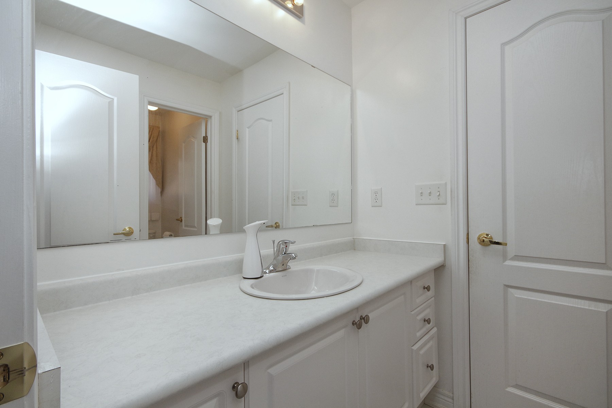
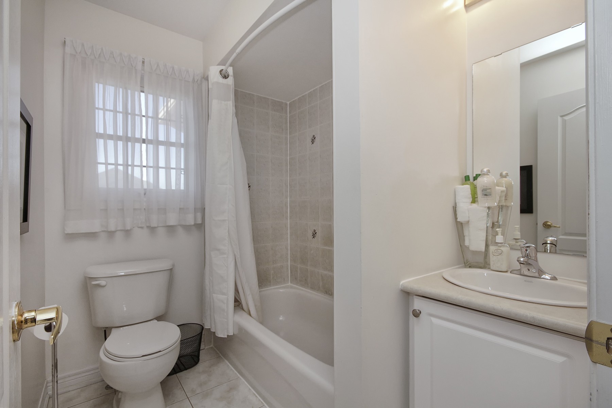
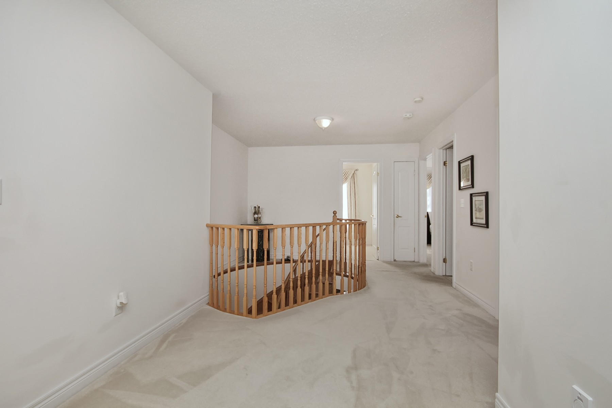
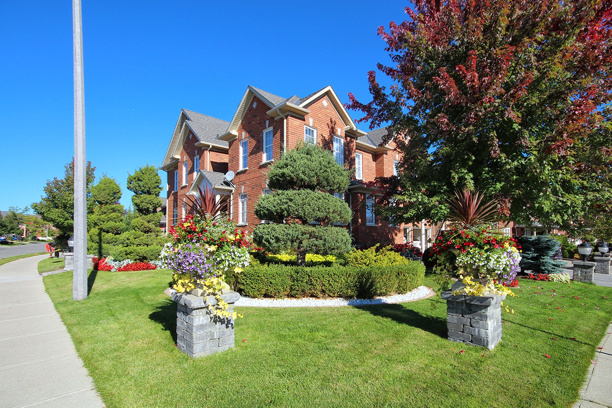
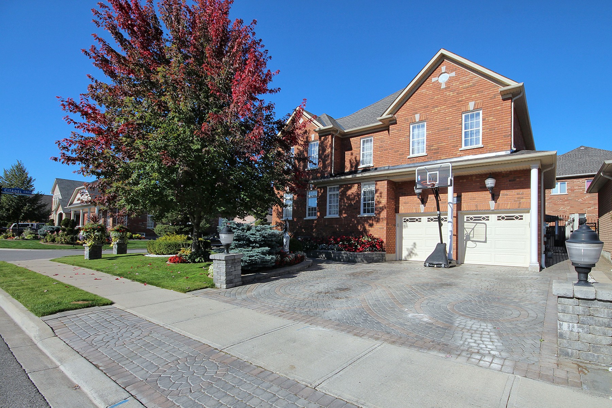
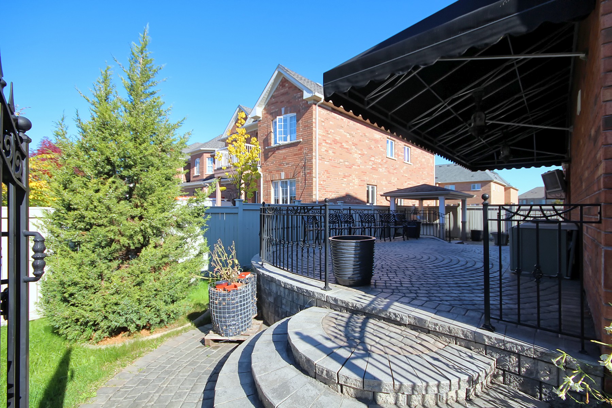
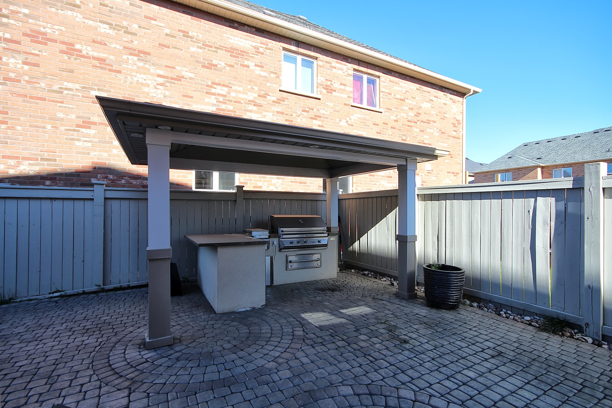

Professional landscaping graces one of the widest lots in this neighborhood;







Vales Of Castlemore
Fabulous family home, over 3500 sqft, 5 bedroom open concept features hardwood, ceramics, granite counters and backsplash, formal dining room, library, family room with fireplace, and walkout to a professionally landscaped interlock patio and bbq entertainment area. Masterbedroom with den, 3 full bathrooms on the second level, finished garage...the list of extras includes central vac, central air, alarm, in-ground sprinkler, stainless steel built-in appliances, garage door openers all on one of the widest lots in the area. Taxes approx $6700.00 per year.
Download a printable brochure for this property.
President/Broker
