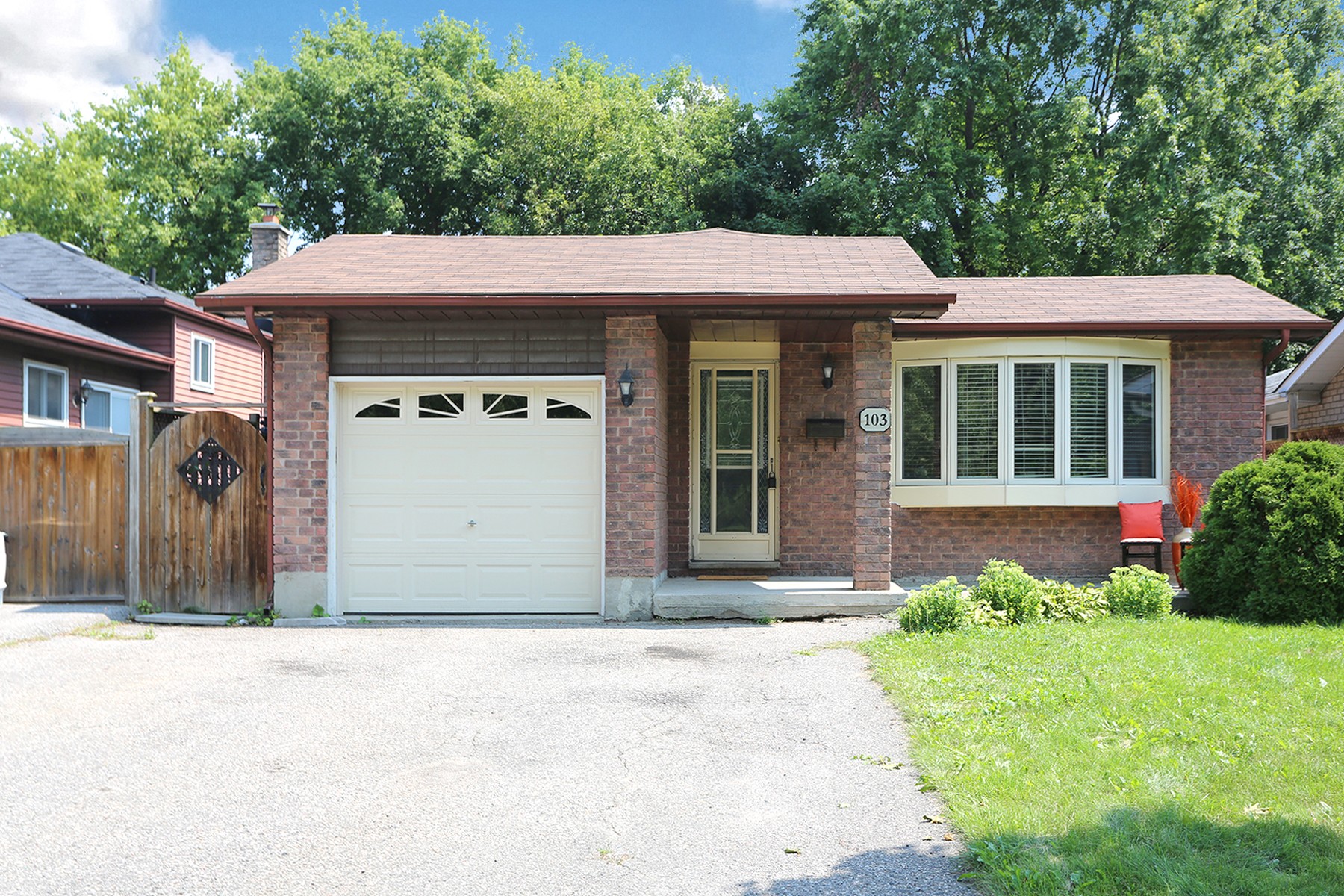volume_up
-
4 Car Driveway!
1/15 Welcome

-
Bay Window! Hardwood Floors!
2/15 Living Room

-
Overlooks Kitchen!
3/15 Living Room

-
Open Concept - Big Room!
4/15 Living Room

-
Kitchen
5/15 Kitchen

-
Kitchen
6/15 Kitchen

-
Eat-In Kitchen!
7/15 Eating Area

-
Walkout to Private Ravine Backyard!
8/15 Eating Area

-
Hardwood Floors in Master with Forest View!
9/15 Master Bedroom

-
Backyard Forest View!
10/15 Bedroom

-
Hardwood & Closet!
11/15 Bedroom

-
4pce Bath!
12/15 Main Bathroom

-
Side Entrance!
13/15 Exterior - Side

-
Private Ravine Lot!
14/15 Back Yard

-
Great Size with Tons of Potential!
15/15 Exterior - Back

keyboard_arrow_up
- keyboard_arrow_left
- play_arrow
- keyboard_arrow_right
- fullscreen
- Welcome
- Living Room
- Living Room
- Living Room
- Kitchen
- Kitchen
- Eating Area
- Eating Area
- Master Bedroom
- Bedroom
- Bedroom
- Main Bathroom
- Exterior - Side
- Back Yard
- Exterior - Back
volume_up
-
1/2 Main Living Area

-
2/2 Back Yard

keyboard_arrow_up
- keyboard_arrow_left
- pause
- keyboard_arrow_right
- more areas →
- fullscreen
- Main Living Area
- Back Yard
















