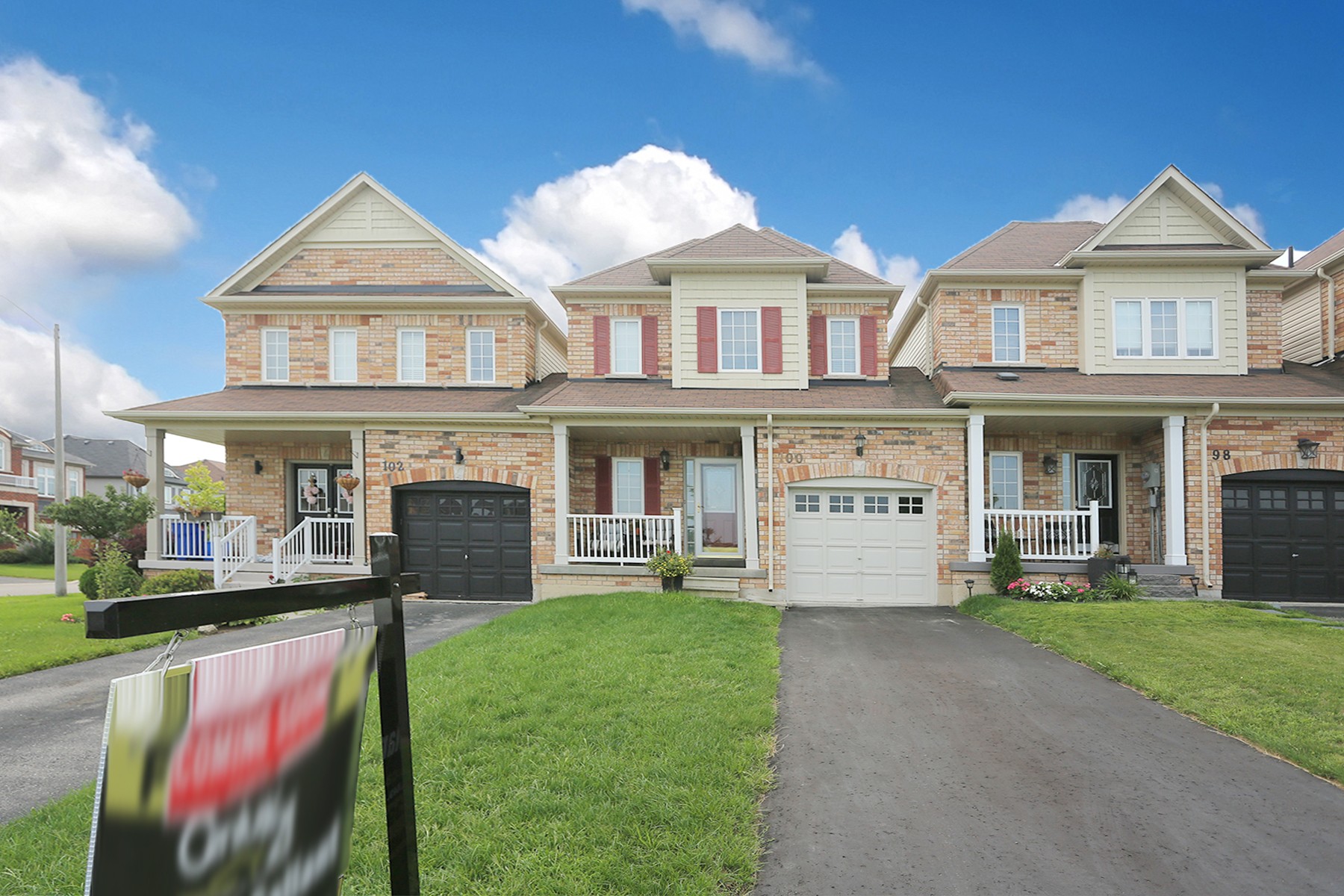volume_up
You've found what you're looking for!
100 Bagnell Cres Bowmanville, ON Property details
- iVRTourID: 23379
volume_up
-
1/21 Welcome

-
2/21 Family Room

-
3/21 Kitchen

-
4/21 Family Room / Kitchen

-
5/21 Lower Level - Living Area

-
6/21 Master Bedroom

-
7/21 Exterior - Front

-
8/21 Kitchen / Eating Area

-
9/21 Lower Level - Bedroom

-
10/21 Eating Area

-
11/21 Front Hall

-
12/21 Patio

-
13/21 Family Room

-
14/21 Family Room

-
15/21 Powder Room

-
16/21 Master Bedroom Ensuite

-
17/21 Bedroom

-
18/21 Kitchen

-
19/21 Bedroom

-
20/21 Main Bathroom

-
21/21 Exterior - Back

keyboard_arrow_up
- keyboard_arrow_left
- play_arrow
- keyboard_arrow_right
- fullscreen
- Welcome
- Family Room
- Kitchen
- Family Room / Kitchen
- Lower Level - Living Area
- Master Bedroom
- Exterior - Front
- Kitchen / Eating Area
- Lower Level - Bedroom
- Eating Area
- Front Hall
- Patio
- Family Room
- Family Room
- Powder Room
- Master Bedroom Ensuite
- Bedroom
- Kitchen
- Bedroom
- Main Bathroom
- Exterior - Back




















