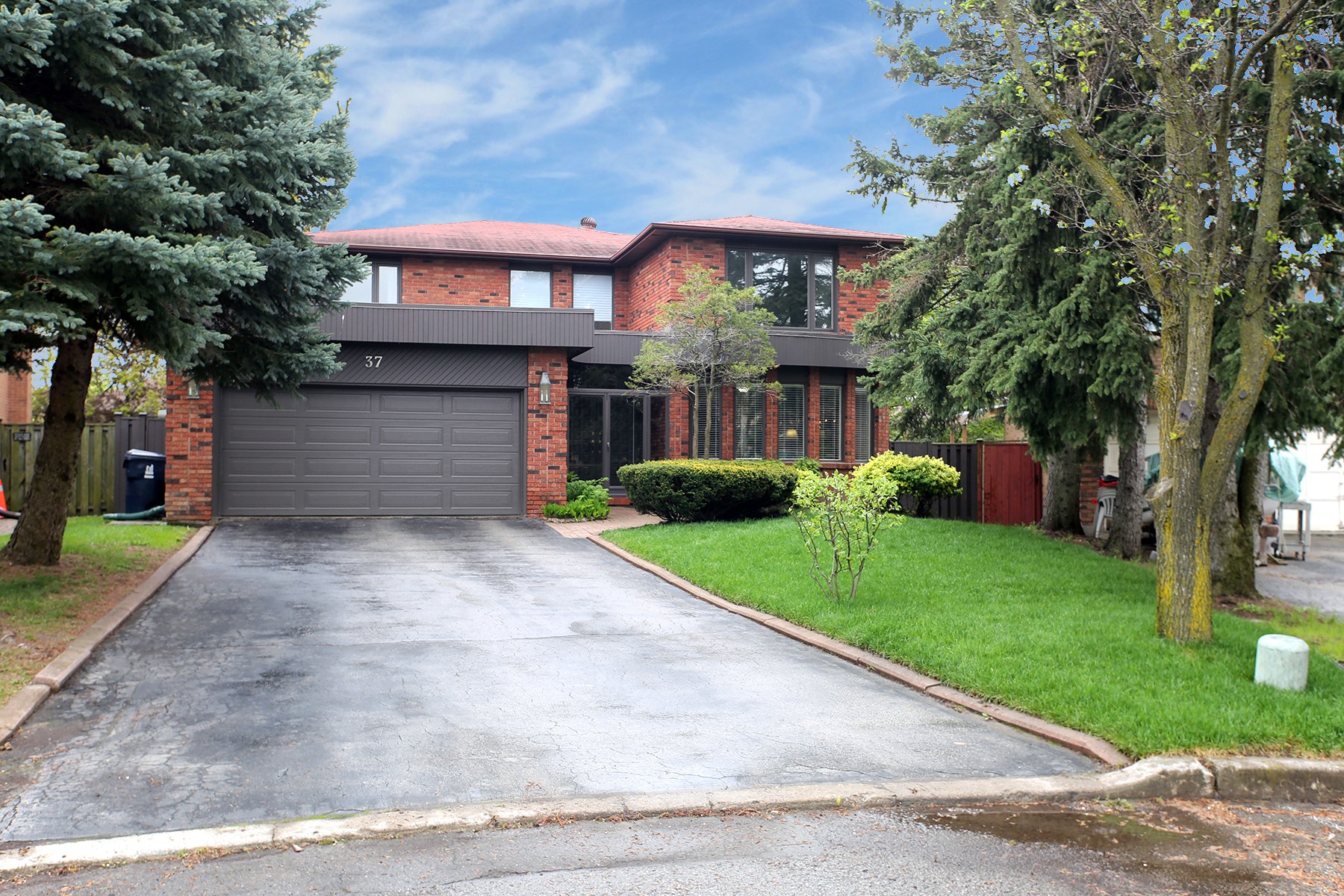-
Welcome Home
1/37 Welcome

-
Majestic Soaring Entrance
2/37 Foyer

-
Bright & Spacious Living Room Overlooking Front Yard
3/37 Living Room

-
Elegant Living & Dining Rooms
4/37 Living / Dining Rooms

-
Entertainers Delight
5/37 Living / Dining Rooms

-
Dining Room To Entertain Your Whole Family & Friends
6/37 Living / Dining Rooms

-
Dining Room
7/37 Dining Room

-
Huge Kitchen With Breakfast Bar & Eat-In Kitchen Dining
8/37 Kitchen / Eating Area

-
Chef Size Kitchen With Breakfast Bar
9/37 Kitchen / Breakfast Bar

-
Breakfast Bar Overlooking Private Back Yard
10/37 Kitchen / Breakfast Bar

-
Cozy Family Room With Wood Burning Fireplace
11/37 Family Room

-
Family Room Connected To Kitchen So You Can Cook & Still Enjoy Family Time
12/37 Family Room

-
Executive Private Main Floor Office & Library
13/37 Office

-
Bright Second Floor Living Space Overlooking Staircase
14/37 Upper Landing

-
Master Bedroom With Ensuite Ovelooking Backyard
15/37 Master Bedroom

-
Master Bedroom Connected With A Nursery Room Or Use As A Second Office
16/37 Master Bedroom

-
Hotel Size Master Ensuite
17/37 Master Bedroom Ensuite

-
Nursery Room Or Use As Reading Area To Relax & Unwind
18/37 Master Bedroom Sitting Room

-
Guest Bedroom
19/37 Bedroom

-
One of Five Large Bedrooms
20/37 Bedroom

-
Beautiful & Bright Bedroom
21/37 Bedroom

-
Five Piece Second Floor Family Bathroom
22/37 Main Bathroom

-
Lower Level Family Room With Wood Burning Fireplace
23/37 Lower Level

-
Lower Level Family Room With Party Size Wet Bar
24/37 Lower Level - Living Area

-
Lower Level Entertainers Family Room
25/37 Lower Level - Living Area

-
Wet Bar With Lots Of Space To Entertain Everyone
26/37 Lower Level - Living Area

-
Dry Sauna For Those Days When You Just Want To Relax
27/37 Sauna

-
Sauna Area With Stand Up Shower & Bathroom
28/37 Lower Level - Washroom

-
Lower Level Bathroom
29/37 Lower Level - Washroom

-
Side Entrance With Large Mud Room And Lots Of Closet & Storage Space
30/37 Mud Room

-
Fantastic Lower Level Nanny Suite Or Use As Inlaw Suite
31/37 Lower Level - Bedroom

-
Private & Bright Lower Level Sixth Bedroom Area
32/37 Lower Level - Bedroom

-
A Living Area Designed For Nanny Suite Or Inlaws
33/37 Lower Level - Bedroom

-
Private Side Entrance To Mud Room With Inviting Walkway
34/37 Exterior - Side

-
Child Safe Yard With Lots Of Privacy & Space To Relax Or Entertain
35/37 Back Yard

-
Sit Back & Relax On Your Deck Enjoying The Peace & Quite
36/37 Back Yard

-
Private Party Size Yard
37/37 Back Yard

- keyboard_arrow_left
- play_arrow
- keyboard_arrow_right
- fullscreen
- Welcome
- Foyer
- Living Room
- Living / Dining Rooms
- Living / Dining Rooms
- Living / Dining Rooms
- Dining Room
- Kitchen / Eating Area
- Kitchen / Breakfast Bar
- Kitchen / Breakfast Bar
- Family Room
- Family Room
- Office
- Upper Landing
- Master Bedroom
- Master Bedroom
- Master Bedroom Ensuite
- Master Bedroom Sitting Room
- Bedroom
- Bedroom
- Bedroom
- Main Bathroom
- Lower Level
- Lower Level - Living Area
- Lower Level - Living Area
- Lower Level - Living Area
- Sauna
- Lower Level - Washroom
- Lower Level - Washroom
- Mud Room
- Lower Level - Bedroom
- Lower Level - Bedroom
- Lower Level - Bedroom
- Exterior - Side
- Back Yard
- Back Yard
- Back Yard
-
1/3 Living / Dining Rooms

-
2/3 Living / Dining Rooms

-
3/3 Kitchen / Eating Area

- keyboard_arrow_left
- pause
- keyboard_arrow_right
- more areas →
- fullscreen
- Living / Dining Rooms
- Living / Dining Rooms
- Kitchen / Eating Area







































