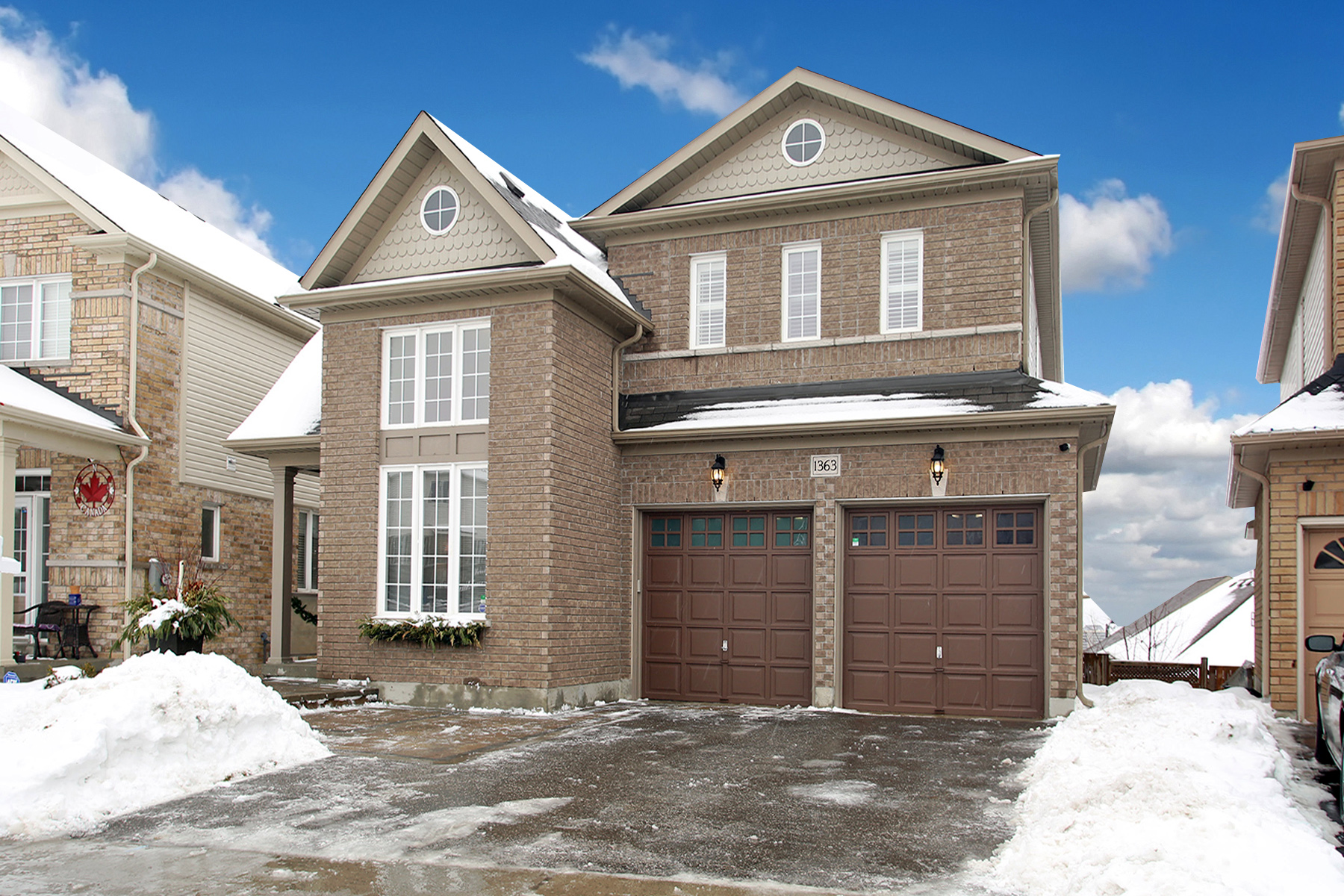1363 Langley Circle Oshawa, ON Property details

































Oshawa Beauty With 2 Car Garage And Walkout!
North Oshawa home in an ideal location! Boasting a stunning main floor with dining, office, living room & gorgeous kitchen. 9` ceilings, walkout to huge deck (with gas line) & interior access to garage. The kitchen is beautiful: granite, custom backsplash, wall oven, ceramic cooktop & extended cabinets, no bulkhead! This model reconfigured from 4 bedrooms to 3 allowing for an oversized master with sitting area, ensuite & walk in closet. 2nd bedroom also has an ensuite bath! Front yard tastefully landscaped! Steps to school! Close to 401, 407, 418, shops, transit & more. Moveable kitchen island. Basement has workshop, rough in bath & walkout! A/C (2014). Convenient upper laundry.
Download a printable brochure for this property.

Broker
