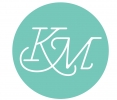Family Home
Well Cared For Family Home, Same Owners For Over 55 Years, Spotless, Sunny Bright, Bungalow! 4 Bedrooms, 2 Bath, Finished
Basement With Separate Entrance, Inground Pool, Hardwood Floors, Quiet Family Friendly Street Close To Lynn Gate Park And School, Lower
Level Has Great Potential For Extended Family, In-Law Suite, Nanny Quarters, Minutes To Hwy 401 + Dvp, And All Amenities, Excellent Schools
Download a printable brochure for this property.
Sales Representative
